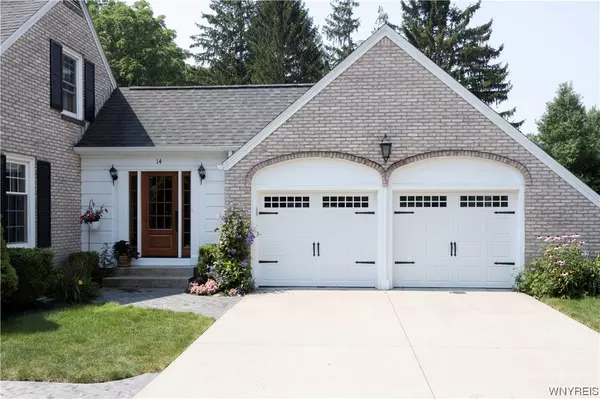$525,000
For more information regarding the value of a property, please contact us for a free consultation.
3 Beds
2 Baths
2,128 SqFt
SOLD DATE : 12/22/2023
Key Details
Sold Price $525,000
Property Type Single Family Home
Sub Type Single Family Residence
Listing Status Sold
Purchase Type For Sale
Square Footage 2,128 sqft
Price per Sqft $246
MLS Listing ID B1494190
Sold Date 12/22/23
Style Cape Cod,Traditional
Bedrooms 3
Full Baths 2
Construction Status Existing
HOA Y/N No
Year Built 1955
Annual Tax Amount $8,085
Lot Size 0.517 Acres
Acres 0.5175
Lot Dimensions 136X164
Property Sub-Type Single Family Residence
Property Description
This lovely, Henry Hager built home is well maintained & low maintenance. It's located in a desirable neighborhood, within walking distance to EA village for shopping, restaurants, Boys & Girls Club, and more. This 3 bedroom, 2 full baths with spacious rooms, offers a gourmet eat-in kitchen with a 5 burner gas cooktop, commercial exhaust fan, custom heated ceramic floor, and granite countertop. The home features a first floor bedroom & bath, a bright living room with fireplace, formal dining room & hardwood floors. The finished family & game room with built-in cabinets, enhance this family home. In addition there are closets galore, and newer tilt-in windows for easy cleaning. The kitchen opens to a beautiful custom built 24'x24' patio, with natural gas hookup for grill & is externally wired for hot tub & portable generator. There is a custom painted storage shed and built in basement storage.
Location
State NY
County Erie
Area Aurora-142489
Direction Maple St to Deepwood Dr to Ruskin Rd
Rooms
Basement Full
Main Level Bedrooms 1
Interior
Interior Features Separate/Formal Dining Room, Entrance Foyer, Eat-in Kitchen, Separate/Formal Living Room, Country Kitchen, Kitchen/Family Room Combo, Solid Surface Counters, Bedroom on Main Level
Heating Gas, Forced Air
Cooling Central Air
Flooring Carpet, Ceramic Tile, Hardwood, Varies
Fireplaces Number 1
Fireplace Yes
Appliance Dishwasher, Electric Oven, Electric Range, Gas Cooktop, Gas Water Heater
Laundry In Basement
Exterior
Exterior Feature Concrete Driveway, Patio
Garage Spaces 2.5
Utilities Available Water Connected
Roof Type Asphalt
Porch Patio
Garage Yes
Building
Lot Description Residential Lot, Wooded
Foundation Other, See Remarks
Sewer Septic Tank
Water Connected, Public
Architectural Style Cape Cod, Traditional
Additional Building Shed(s), Storage
Structure Type Vinyl Siding
Construction Status Existing
Schools
School District East Aurora
Others
Tax ID 142489-164-160-0004-006-000
Acceptable Financing Cash, Conventional
Listing Terms Cash, Conventional
Financing Conventional
Special Listing Condition Standard
Read Less Info
Want to know what your home might be worth? Contact us for a FREE valuation!

Our team is ready to help you sell your home for the highest possible price ASAP
Bought with JRS Morgan Realty LLC







