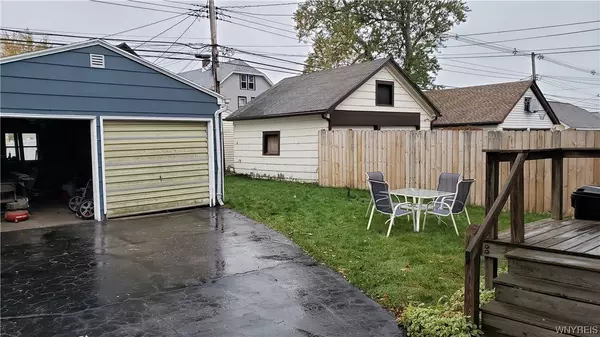$210,000
For more information regarding the value of a property, please contact us for a free consultation.
3 Beds
2 Baths
1,920 SqFt
SOLD DATE : 01/16/2024
Key Details
Sold Price $210,000
Property Type Single Family Home
Sub Type Single Family Residence
Listing Status Sold
Purchase Type For Sale
Square Footage 1,920 sqft
Price per Sqft $109
MLS Listing ID B1508135
Sold Date 01/16/24
Style Colonial,Two Story
Bedrooms 3
Full Baths 1
Half Baths 1
Construction Status Existing
HOA Y/N No
Year Built 1926
Annual Tax Amount $6,032
Lot Size 4,199 Sqft
Acres 0.0964
Lot Dimensions 35X120
Property Sub-Type Single Family Residence
Property Description
FOR SALE: Traditional 3 Bedroom Colonial in the Village of Kenmore. Located on a neighborhood street in the heart of the village between Delaware Avenue and Elmwood! Gleams with traditional hardwood floors, faux fireplace with built-in bookcases, and mostly updated vinyl replacement windows. 3 bedrooms on second floor have unique perks: the largest bedroom has private access to a full attic; the second bedroom is connected to a private outdoor covered balcony; and the third bedroom is partitioned in to 2 rooms, one for sleeping and the other currently used as an office! Laundry hook-ups and an additional full bathroom with stand-up shower are in the basement. Generous lot size lends to a nice back yard and 2-car detached garage. Showings begin at our Open House on Saturday, November 11th, 2023 at 1:00pm. All offers will be reviewed on Tuesday, November 14th at 5:00pm.
Location
State NY
County Erie
Area Kenmore-Village-146401
Direction 1-290 to Delaware Ave South, Right on Westgate Rd to #120
Rooms
Basement Full, Sump Pump
Interior
Interior Features Ceiling Fan(s), Den, Separate/Formal Dining Room, Entrance Foyer, Eat-in Kitchen, Separate/Formal Living Room, Other, See Remarks
Heating Gas, Forced Air
Flooring Hardwood, Laminate, Varies
Fireplace No
Appliance Dishwasher, Electric Oven, Electric Range, Gas Water Heater, Microwave, Refrigerator
Laundry In Basement
Exterior
Exterior Feature Blacktop Driveway, Balcony, Fence
Garage Spaces 2.0
Fence Partial
Utilities Available High Speed Internet Available, Sewer Connected, Water Connected
Roof Type Asphalt,Shingle
Porch Balcony, Open, Porch
Garage Yes
Building
Lot Description Near Public Transit, Rectangular, Residential Lot
Story 2
Foundation Block
Sewer Connected
Water Connected, Public
Architectural Style Colonial, Two Story
Level or Stories Two
Structure Type Wood Siding
Construction Status Existing
Schools
Elementary Schools Charles A Lindbergh Elementary
Middle Schools Herbert Hoover Middle
High Schools Kenmore West Senior High
School District Kenmore-Tonawanda Union Free District
Others
Tax ID 146401-066-780-0006-013-000
Acceptable Financing Cash, Conventional, FHA, VA Loan
Listing Terms Cash, Conventional, FHA, VA Loan
Financing FHA
Special Listing Condition Standard
Read Less Info
Want to know what your home might be worth? Contact us for a FREE valuation!

Our team is ready to help you sell your home for the highest possible price ASAP
Bought with Keller Williams Realty WNY







