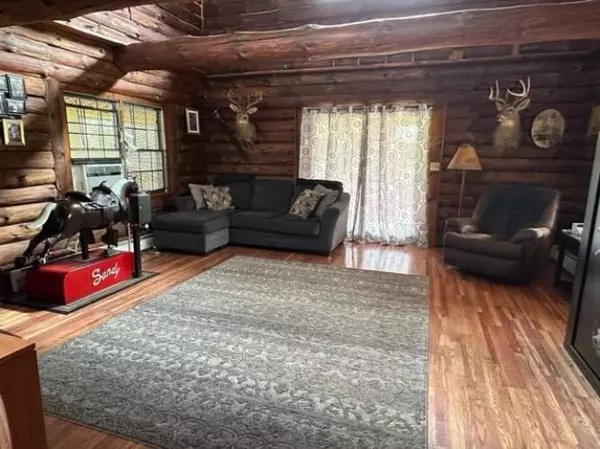$401,900
For more information regarding the value of a property, please contact us for a free consultation.
4 Beds
3 Baths
2,040 SqFt
SOLD DATE : 01/17/2024
Key Details
Sold Price $401,900
Property Type Single Family Home
Sub Type Single Family Residence
Listing Status Sold
Purchase Type For Sale
Square Footage 2,040 sqft
Price per Sqft $197
Subdivision W Pultney Curley Sub
MLS Listing ID R1493847
Sold Date 01/17/24
Style Log Home
Bedrooms 4
Full Baths 3
Construction Status Existing
HOA Y/N No
Year Built 1986
Annual Tax Amount $8,803
Lot Size 4.700 Acres
Acres 4.7
Lot Dimensions 380X568
Property Sub-Type Single Family Residence
Property Description
Welcome to this Beautiful Log Home situated on just under 5 acres. This home is 2040 sf with 1340 sf of wrap around porch to enjoy. Walk into the Living Room with a cathedral ceiling and pellet stove for a cozy place to start. There are 4 bedrooms and 3 full baths. The balcony off the master bedroom gives a great view. The finished basement has a walk out double door. The 24' x 34' 2 car garage has a huge storage area in the back. There's a 30' x 60' shop with a 2 car garage door and storage above. With the Generac Whole House Generator, you never have to worry about power outages. Country location but close to the Village of Churchville for conveniences. Come and enjoy Country Living at it's finest. Move in Ready!
Location
State NY
County Monroe
Community W Pultney Curley Sub
Area Riga-264889
Direction From Buffalo Rd (Rt33), head North on Washington St (Rt36). Third street on the left is Leibeck Rd.
Rooms
Basement Finished, Sump Pump
Main Level Bedrooms 1
Interior
Interior Features Ceiling Fan(s), Cathedral Ceiling(s), Dry Bar, Entrance Foyer, Eat-in Kitchen, Country Kitchen, Sliding Glass Door(s), Walk-In Pantry, Natural Woodwork, Loft, Bath in Primary Bedroom, Workshop
Heating Gas, Hot Water
Cooling Window Unit(s)
Flooring Hardwood, Laminate, Varies, Vinyl
Fireplaces Number 2
Equipment Generator, Satellite Dish
Fireplace Yes
Window Features Storm Window(s),Thermal Windows,Wood Frames
Appliance Dishwasher, Free-Standing Range, Disposal, Gas Water Heater, Oven, Refrigerator
Laundry In Basement
Exterior
Exterior Feature Blacktop Driveway, Balcony, Concrete Driveway, Pool
Garage Spaces 2.0
Fence Pet Fence
Pool Above Ground
Utilities Available High Speed Internet Available, Water Connected
Roof Type Asphalt,Shingle
Porch Balcony, Open, Porch
Garage Yes
Building
Lot Description Rectangular
Story 2
Foundation Block
Sewer Septic Tank
Water Connected, Public
Architectural Style Log Home
Level or Stories Two
Additional Building Barn(s), Outbuilding, Poultry Coop
Structure Type Log,Copper Plumbing
Construction Status Existing
Schools
Middle Schools Churchville-Chili Junior High
High Schools Churchville-Chili Senior High
School District Churchville-Chili
Others
Tax ID 264889-130-030-0001-042-000
Security Features Security System Owned
Acceptable Financing Cash, Conventional
Listing Terms Cash, Conventional
Financing Conventional
Special Listing Condition Standard
Read Less Info
Want to know what your home might be worth? Contact us for a FREE valuation!

Our team is ready to help you sell your home for the highest possible price ASAP
Bought with Berkshire Hathaway HS Zambito







