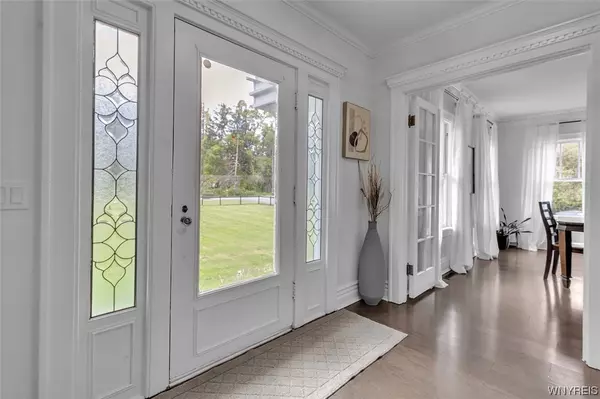$630,000
For more information regarding the value of a property, please contact us for a free consultation.
3 Beds
3 Baths
4,416 SqFt
SOLD DATE : 01/16/2024
Key Details
Sold Price $630,000
Property Type Single Family Home
Sub Type Single Family Residence
Listing Status Sold
Purchase Type For Sale
Square Footage 4,416 sqft
Price per Sqft $142
Subdivision Buffalo Crk Reservation
MLS Listing ID B1501623
Sold Date 01/16/24
Style Colonial,Two Story
Bedrooms 3
Full Baths 1
Half Baths 2
Construction Status Existing
HOA Y/N No
Year Built 1925
Annual Tax Amount $6,988
Lot Size 1.250 Acres
Acres 1.25
Lot Dimensions 200X272
Property Sub-Type Single Family Residence
Property Description
Dynamic property in Iroquois School District. Picturesque center entrance colonial beautifully updated with modern conveniences while maintaining its original charm and character. Main home kitchen updated (2023) and has brand new appliances, wood construction cabinets with soft close doors, quartz countertops and delightful floating breakfast bar overlooking the yard. Formal dining room with built-in curio cabinet. Spacious living room features a wood burning fireplace and built-in cabinets. Leaded windows, decorative crown moulding, 15-panel window pane doors are just some of the features that make this property stand out. Upstairs offers an oversize primary bedroom featuring a decorative fireplace and ample closet space including a newly constructed walk-in closet. New hardwood floors throughout. Main bath renovated (2023) with new vanity and tiled tub surround shower. New furnace and A/C (2020). Guest house is perfect as an in-law suite, AirB&B, or rental income. Guest house adds another 2 bedrooms and 1.5 bathrooms with separate laundry. New flooring (2020) with radiant heat, and central A/C. In-ground pool with pool house, gas fire pit, 3-car garage and much more!
Location
State NY
County Erie
Community Buffalo Crk Reservation
Area Elma-144200
Direction Schwartz Road is located between Clinton Street and Hall Road.
Rooms
Basement Full
Interior
Interior Features Separate/Formal Dining Room, Separate/Formal Living Room, See Remarks, Solid Surface Counters, Natural Woodwork, Window Treatments, In-Law Floorplan
Heating Gas, Forced Air, Radiant
Cooling Central Air
Flooring Hardwood, Tile, Varies
Fireplaces Number 3
Fireplace Yes
Window Features Drapes,Leaded Glass
Appliance Dryer, Dishwasher, Free-Standing Range, Gas Water Heater, Microwave, Oven, Refrigerator, Washer
Laundry Main Level
Exterior
Exterior Feature Blacktop Driveway, Deck, Fully Fenced, Hot Tub/Spa, Pool, Private Yard, See Remarks
Garage Spaces 4.0
Fence Full
Pool In Ground
Utilities Available Cable Available, High Speed Internet Available, Water Connected
Roof Type Asphalt
Porch Deck, Open, Porch
Garage Yes
Building
Lot Description Rectangular
Story 2
Foundation Poured, Slab
Sewer Septic Tank
Water Connected, Public
Architectural Style Colonial, Two Story
Level or Stories Two
Additional Building Guest House, Pool House, Second Garage, Garage Apartment
Structure Type Composite Siding,Copper Plumbing
Construction Status Existing
Schools
Elementary Schools Marilla Primary
Middle Schools Iroquois Middle
High Schools Iroquois Senior High
School District Iroquois
Others
Tax ID 144200-128-030-0005-004-000
Acceptable Financing Cash, Conventional, FHA, VA Loan
Listing Terms Cash, Conventional, FHA, VA Loan
Financing Conventional
Special Listing Condition Standard
Read Less Info
Want to know what your home might be worth? Contact us for a FREE valuation!

Our team is ready to help you sell your home for the highest possible price ASAP
Bought with Keller Williams Realty WNY







