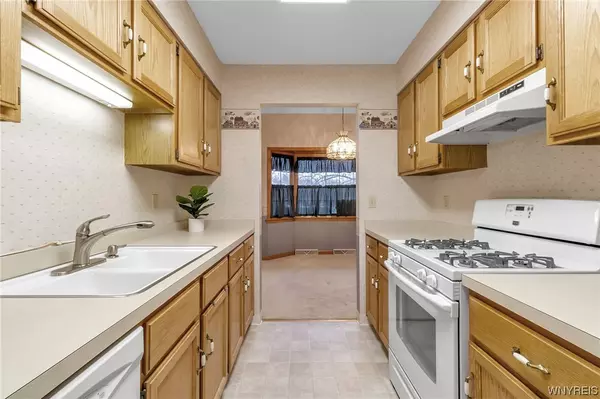$204,500
For more information regarding the value of a property, please contact us for a free consultation.
2 Beds
3 Baths
1,296 SqFt
SOLD DATE : 01/15/2024
Key Details
Sold Price $204,500
Property Type Condo
Sub Type Condominium
Listing Status Sold
Purchase Type For Sale
Square Footage 1,296 sqft
Price per Sqft $157
MLS Listing ID B1511982
Sold Date 01/15/24
Bedrooms 2
Full Baths 2
Half Baths 1
Construction Status Existing
HOA Fees $285/mo
HOA Y/N No
Year Built 1991
Annual Tax Amount $4,810
Lot Dimensions 36X50
Property Sub-Type Condominium
Property Description
Desirable Pond Brook Townhome in Elma. Just under 1300 sf with a 1st floor primary suite. To the left of the foyer is a spacious living room with a 2-story ceiling. To the right is a formal dining room with bay window. The kitchen is a practical layout for the master chef leading to the casual eating area. There is a half bath off the dinette with your washer and dryer tucked away in a closet hidden by doors. Having the first floor laundry adds complete convenience. There are sliding doors off the back of the house leading to a modest sized patio. The owner's suite has a huge walk-in closet and private bath. Upstairs is a loft overlooking the first floor. This flex room gives you the option of a home office or bedroom #2 as there is another full bath and plenty of closets. The full basement offers lots of storage and could easily be finished to create a rec room.Sellers will review offers on Sunday 12/10 @ 5pm. email Highest and Best!
Location
State NY
County Erie
Area Elma-144200
Direction Pond Brook is off of Bowen Road just south of Bullis
Rooms
Basement Full, Sump Pump
Main Level Bedrooms 1
Interior
Interior Features Ceiling Fan(s), Cathedral Ceiling(s), Separate/Formal Dining Room, Entrance Foyer, Eat-in Kitchen, Separate/Formal Living Room, Pantry, Sliding Glass Door(s), Natural Woodwork, Window Treatments, Loft, Bath in Primary Bedroom, Main Level Primary, Primary Suite, Programmable Thermostat
Heating Gas, Forced Air
Cooling Central Air
Flooring Hardwood, Varies
Fireplace No
Window Features Drapes
Appliance Dryer, Dishwasher, Gas Oven, Gas Range, Gas Water Heater, Refrigerator, Washer
Laundry Main Level
Exterior
Exterior Feature Patio
Garage Spaces 1.0
Utilities Available Sewer Connected, Water Connected
Roof Type Asphalt
Porch Open, Patio, Porch
Garage Yes
Building
Lot Description Rectangular, Residential Lot
Sewer Connected
Water Connected, Public
Structure Type Brick,Vinyl Siding,Copper Plumbing
Construction Status Existing
Schools
Middle Schools Iroquois Middle
High Schools Iroquois Senior High
School District Iroquois
Others
Pets Allowed Cats OK, Dogs OK, Number Limit, Size Limit, Yes
HOA Fee Include Common Area Maintenance,Common Area Insurance,Insurance,Snow Removal,Trash
Tax ID 144200-137-030-0005-040-100-34
Acceptable Financing Cash, Conventional
Listing Terms Cash, Conventional
Financing Conventional
Special Listing Condition Estate
Pets Allowed Cats OK, Dogs OK, Number Limit, Size Limit, Yes
Read Less Info
Want to know what your home might be worth? Contact us for a FREE valuation!

Our team is ready to help you sell your home for the highest possible price ASAP
Bought with Keller Williams Realty Lancaster







