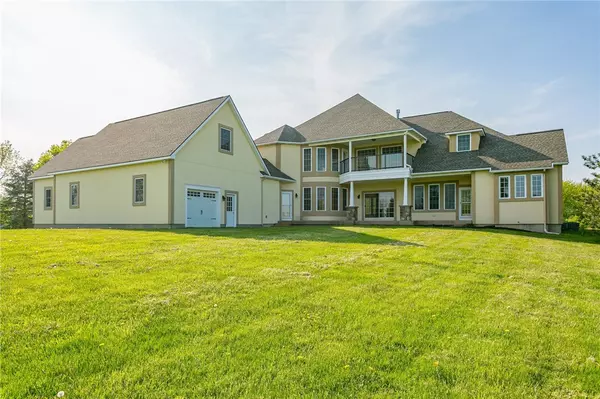$624,900
For more information regarding the value of a property, please contact us for a free consultation.
5 Beds
5 Baths
4,035 SqFt
SOLD DATE : 01/25/2024
Key Details
Sold Price $624,900
Property Type Single Family Home
Sub Type Single Family Residence
Listing Status Sold
Purchase Type For Sale
Square Footage 4,035 sqft
Price per Sqft $154
Subdivision Digiacomo
MLS Listing ID R1509836
Sold Date 01/25/24
Style Contemporary,Colonial,Two Story
Bedrooms 5
Full Baths 3
Half Baths 2
Construction Status Existing
HOA Y/N No
Year Built 2003
Annual Tax Amount $14,516
Lot Size 3.960 Acres
Acres 3.96
Lot Dimensions 308X542
Property Sub-Type Single Family Residence
Property Description
FIRST IMPRESSIONS IS EVERYTHING & THIS EXQUISITE CUSTOM BUILT 4,035 SQ. FT. HOME IS TRULY A ONCE IN A LIFETIME OFFERING! OPEN CONCEPT ENTERTAINER'S DREAM HOME ~ CAN NOT BE BUILT AT THIS PRICE! ~ almost 4 acres, perfect for a pool & spa. 5 bedrooms, plus flex room & 5.5 baths. Huge first floor primary ensuite with updated ensuite bath & wardrobe room. Add'l first floor bedroom or office. Laundry first and second floor. 3 bedrooms on the second floor. Sprawling 2 story great room is adjacent to the dining room. 3 Juliet's balconies on the second floor. Imagine a Grand Piano or Billiards Room just at the top of the staircase. OVER $700k IMPROVEMENTS NEW: Architectural Roof *2 Forced Air Multi Zoned Furnaces *2 Central A/C Units *2 Hot Water Heaters *Stone Veneer & fireplace *Hardwood floors*New Granite Kitchen Countertops & Stainless Steel Appl. *Electrical & light fixtures *Insulation in attic *Basement I-beams & painted floor *Stamped concrete patio *New solid oak railings, doors & trim *Freshly painted *NEW Huge Finished 3 car garage & walk up to the garage PERFECT FOR A MAN CAVE! Previous sale fell apart, however due to buyer's non performance we are ready for a quick close!!!
Location
State NY
County Monroe
Community Digiacomo
Area Riga-264889
Direction From 490 W stay on 33 W left on 6057 Buffalo Rd
Rooms
Basement Full, Sump Pump
Main Level Bedrooms 2
Interior
Interior Features Breakfast Bar, Ceiling Fan(s), Cathedral Ceiling(s), Den, Separate/Formal Dining Room, Entrance Foyer, Eat-in Kitchen, Granite Counters, Home Office, Jetted Tub, Kitchen Island, Other, Pull Down Attic Stairs, See Remarks, Sliding Glass Door(s), Storage, Natural Woodwork, Bedroom on Main Level, In-Law Floorplan, Loft, Main Level Primary
Heating Gas, Other, See Remarks, Zoned, Forced Air
Cooling Other, See Remarks, Central Air
Flooring Ceramic Tile, Hardwood, Tile, Varies
Fireplaces Number 1
Fireplace Yes
Window Features Thermal Windows
Appliance Dishwasher, Gas Oven, Gas Range, Gas Water Heater, Refrigerator
Laundry Main Level, Upper Level
Exterior
Exterior Feature Balcony, Gravel Driveway, Patio
Garage Spaces 3.0
Utilities Available Cable Available, High Speed Internet Available, Water Connected
Roof Type Asphalt
Handicap Access Accessible Doors
Porch Balcony, Patio
Garage Yes
Building
Story 2
Foundation Block
Sewer Septic Tank
Water Connected, Public
Architectural Style Contemporary, Colonial, Two Story
Level or Stories Two
Structure Type Stucco,Copper Plumbing
Construction Status Existing
Schools
School District Churchville-Chili
Others
Tax ID 264889-143-020-0001-074-000
Acceptable Financing Cash, Conventional, FHA, VA Loan
Listing Terms Cash, Conventional, FHA, VA Loan
Financing Conventional
Special Listing Condition Standard
Read Less Info
Want to know what your home might be worth? Contact us for a FREE valuation!

Our team is ready to help you sell your home for the highest possible price ASAP
Bought with Revolution Real Estate







