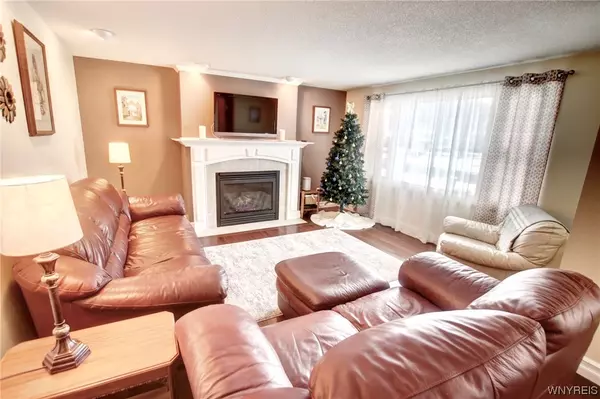$307,000
For more information regarding the value of a property, please contact us for a free consultation.
3 Beds
2 Baths
1,232 SqFt
SOLD DATE : 01/29/2024
Key Details
Sold Price $307,000
Property Type Single Family Home
Sub Type Single Family Residence
Listing Status Sold
Purchase Type For Sale
Square Footage 1,232 sqft
Price per Sqft $249
Subdivision Holland Land Company Surv
MLS Listing ID B1512856
Sold Date 01/29/24
Style Ranch
Bedrooms 3
Full Baths 1
Half Baths 1
Construction Status Existing
HOA Y/N No
Year Built 1979
Annual Tax Amount $5,111
Lot Size 8,001 Sqft
Acres 0.1837
Lot Dimensions 66X120
Property Description
Charming brick ranch; located in wonderful neighborhood, exudes curb appeal & style!This 3bed/1.5bath home boasts meticulous maintenance & many upgrades throughout. Newer hardwood flrs & a custom fireplace creates a cozy inside;complimented by a refreshed kitchen w/painted cabinets, beautifully renovated bathrooms & classic finishes. A few bonus ftrs.incl.Culligan water sys.& all closet organizers.A finished basement offers over 500sqft of addtl living, providing a family rm &bonus bedroom plus a dedicated area for storage &mechanics. Basement has glass block windows, waterproofing & some new drain tile;as well as new sump pump & water powered backup('20) AC('20) Furnace('19) & tankless Hot Water('20). The improvements don't end w/the inside, outside has been just as cared for. A new vinyl front porch ('15)roof & windows (10-15 yrs), exterior doors, garage doors, screens, openers('22)& gorgeous epoxy floor ('17)plus full fence & shed, all enhance the exterior. Anything that's been done in this house has been done professionally & cared for thoroughly. This home will not disappoint. Open house Sun 12/10@1-3pm. Any offers will be reviewed 12/15 @2pm. Agents pls read private remarks.
Location
State NY
County Erie
Community Holland Land Company Surv
Area Hamburg-144889
Direction Sowles to Winterway, Right onto Autumnway, 4th house on the right.
Rooms
Basement Full, Finished, Sump Pump
Main Level Bedrooms 3
Interior
Interior Features Ceiling Fan(s), Separate/Formal Dining Room, Eat-in Kitchen, Separate/Formal Living Room, Living/Dining Room, Bath in Primary Bedroom, Main Level Primary, Programmable Thermostat
Heating Gas, Forced Air
Cooling Central Air
Flooring Carpet, Hardwood, Other, See Remarks, Varies
Fireplaces Number 1
Fireplace Yes
Window Features Thermal Windows
Appliance Dryer, Dishwasher, Gas Oven, Gas Range, Gas Water Heater, Microwave, Refrigerator, Trash Compactor, Washer
Laundry In Basement
Exterior
Exterior Feature Concrete Driveway, Fully Fenced
Garage Spaces 2.0
Fence Full
Utilities Available Cable Available, High Speed Internet Available, Sewer Connected, Water Connected
Roof Type Asphalt
Porch Open, Porch
Garage Yes
Building
Lot Description Rectangular, Residential Lot
Story 1
Foundation Poured
Sewer Connected
Water Connected, Public
Architectural Style Ranch
Level or Stories One
Additional Building Shed(s), Storage
Structure Type Brick,Composite Siding,Frame
Construction Status Existing
Schools
Elementary Schools Big Tree Elementary
Middle Schools Frontier Middle
High Schools Frontier Senior High
School District Frontier
Others
Tax ID 144889-170-160-0002-023-000
Acceptable Financing Cash, Conventional, FHA, VA Loan
Listing Terms Cash, Conventional, FHA, VA Loan
Financing VA
Special Listing Condition Standard
Read Less Info
Want to know what your home might be worth? Contact us for a FREE valuation!

Our team is ready to help you sell your home for the highest possible price ASAP
Bought with HUNT Real Estate Corporation







