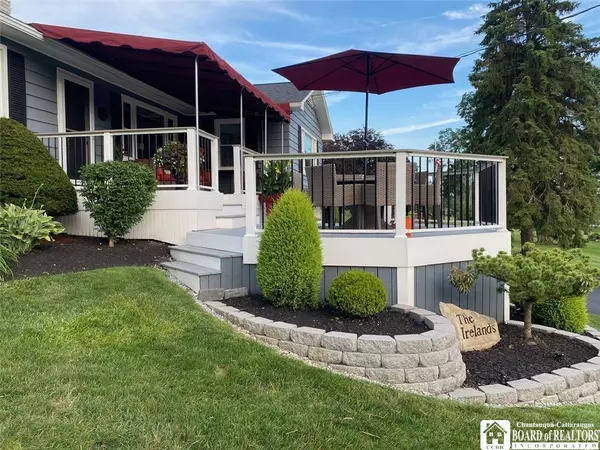$359,000
For more information regarding the value of a property, please contact us for a free consultation.
3 Beds
2 Baths
1,700 SqFt
SOLD DATE : 02/02/2024
Key Details
Sold Price $359,000
Property Type Single Family Home
Sub Type Single Family Residence
Listing Status Sold
Purchase Type For Sale
Square Footage 1,700 sqft
Price per Sqft $211
MLS Listing ID R1487938
Sold Date 02/02/24
Style Raised Ranch
Bedrooms 3
Full Baths 2
Construction Status Existing
HOA Y/N No
Year Built 1966
Annual Tax Amount $3,414
Lot Size 1.000 Acres
Acres 1.0
Lot Dimensions 292X161
Property Sub-Type Single Family Residence
Property Description
This beautiful 3 bedroom, 2 bathroom Raised Ranch home is located in the Bemus Point School district. The house has been meticulously maintained and features a spacious new kitchen with an open concept to the dining and living room, perfect for entertaining. There are two woodburning fireplaces, one in the living room and one in the finished basement, which also includes a family room and plenty of storage.
The home has a first-floor family room that could easily be converted to a primary bedroom with a walk-in closet over the integral 1.5 car garage. The large, landscaped yard includes an extra 142x161 lot that is buildable and offers a view of Chautauqua Lake. This property has been well cared for and is located in an excellent neighborhood.
The home has seen many updates over the years, including a new pet fence, water softener, new hot water tank in 2017, new furnace in 2016, new 200 amp service in 2013, and a new roof in 2016. Additionally, a new multi-tiered deck was added in 2017, perfect for enjoying the beautiful views Of Chautauqua Lake from the comfort of the covered Deck. This home is a true gem and ready for you to move in and enjoy all it has to offer
Location
State NY
County Chautauqua
Area Ellery-063689
Direction From 430 between Westman and Saint Timothy Church on rte 430 take a left on Anderson and The house is on its Right going up the Street
Body of Water Chautauqua Lake
Rooms
Basement Finished, Walk-Out Access
Main Level Bedrooms 3
Interior
Interior Features Breakfast Bar, Ceiling Fan(s), Home Office, Pantry, Solid Surface Counters
Heating Gas, Hot Water
Flooring Carpet, Hardwood, Tile, Varies
Fireplaces Number 2
Fireplace Yes
Appliance Dishwasher, Exhaust Fan, Electric Oven, Electric Range, Disposal, Gas Water Heater, Microwave, Range Hood
Laundry Main Level
Exterior
Exterior Feature Awning(s), Blacktop Driveway, Deck, Patio
Garage Spaces 2.0
Utilities Available Cable Available, Sewer Connected
Waterfront Description Lake
View Y/N Yes
View Water
Roof Type Asphalt
Porch Deck, Patio
Garage Yes
Building
Lot Description Residential Lot
Story 1
Foundation Poured
Sewer Connected
Water Well
Architectural Style Raised Ranch
Level or Stories One
Structure Type Vinyl Siding
Construction Status Existing
Schools
Elementary Schools Bemus Elementary
High Schools Maple Grove Junior-Senior High
School District Bemus Point
Others
Tax ID 063689-350-007-0003-011-000
Acceptable Financing Cash, Conventional, FHA, VA Loan
Listing Terms Cash, Conventional, FHA, VA Loan
Financing Conventional
Special Listing Condition Standard
Read Less Info
Want to know what your home might be worth? Contact us for a FREE valuation!

Our team is ready to help you sell your home for the highest possible price ASAP
Bought with EXP Realty







