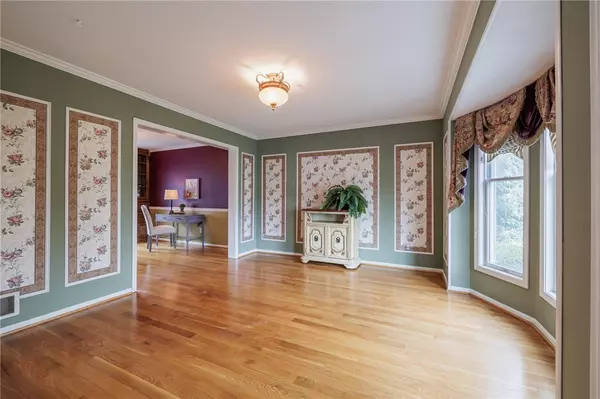$490,000
For more information regarding the value of a property, please contact us for a free consultation.
4 Beds
3 Baths
2,817 SqFt
SOLD DATE : 02/12/2024
Key Details
Sold Price $490,000
Property Type Single Family Home
Sub Type Single Family Residence
Listing Status Sold
Purchase Type For Sale
Square Footage 2,817 sqft
Price per Sqft $173
MLS Listing ID R1515124
Sold Date 02/12/24
Style Colonial,Two Story
Bedrooms 4
Full Baths 2
Half Baths 1
Construction Status Existing
HOA Y/N No
Year Built 1997
Annual Tax Amount $10,538
Lot Size 0.600 Acres
Acres 0.6
Lot Dimensions 104X234
Property Sub-Type Single Family Residence
Property Description
THIS HOME IS FUN & made for entertaining! Explore the life-size checker board patio to play chess or checkers outside, the lagoon shaped in-ground swimming pool with a boulder diving platform, fountains, 3 patios, a pool house w/kitchenette & bathroom, indoor/outdoor audio speakers, 2 exterior wood-burning fireplaces, 2 interior gas fireplaces one with a custom mantel salvaged from an historic home in Rochester, a home office featuring a one-of-a-kind built-in bookcase/window seat w/secret storage which feels right out of Harry Potter. There's a darling child's playhouse built under the basement staircase & a lower level auxiliary kitchen w/an egress window. Built by Morrell Builders in 1997 it boasts a great room addition with vaulted ceilings & skylights in 2010 (the basement was expanded as well). Recent updates include a BRAND NEW HOT WATER TANK, NEW ROOF, NEW CARPETING, FRESHLY PAINTED TWO-STORY FOYER. Bonus: a walkable neighborhood with sidewalks to the school campus and village! Hurry!
Location
State NY
County Ontario
Area Victor-324889
Direction Lane Road to Sagamore Way
Rooms
Basement Full, Partially Finished
Interior
Interior Features Ceiling Fan(s), Separate/Formal Dining Room, Entrance Foyer, Eat-in Kitchen, Separate/Formal Living Room, Granite Counters, Great Room, Home Office, Kitchen Island, Pantry, Sliding Glass Door(s), Second Kitchen, Bath in Primary Bedroom
Heating Gas, Forced Air
Cooling Central Air
Flooring Carpet, Hardwood, Tile, Varies
Fireplaces Number 4
Fireplace Yes
Appliance Appliances Negotiable, Dryer, Dishwasher, Disposal, Gas Water Heater, Microwave, Refrigerator, Washer
Laundry Upper Level
Exterior
Exterior Feature Blacktop Driveway, Pool, Patio
Garage Spaces 2.0
Pool In Ground
Utilities Available Cable Available, Sewer Connected, Water Connected
Roof Type Asphalt
Porch Patio
Garage Yes
Building
Lot Description Irregular Lot, Residential Lot
Story 2
Foundation Block
Sewer Connected
Water Connected, Public
Architectural Style Colonial, Two Story
Level or Stories Two
Additional Building Pool House
Structure Type Vinyl Siding
Construction Status Existing
Schools
Elementary Schools Victor Primary
Middle Schools Victor Junior High
High Schools Victor Senior High
School District Victor
Others
Tax ID 324889-016-010-0001-028-000
Acceptable Financing Cash, Conventional, VA Loan
Listing Terms Cash, Conventional, VA Loan
Financing Conventional
Special Listing Condition Standard
Read Less Info
Want to know what your home might be worth? Contact us for a FREE valuation!

Our team is ready to help you sell your home for the highest possible price ASAP
Bought with Keller Williams Realty Greater Rochester







