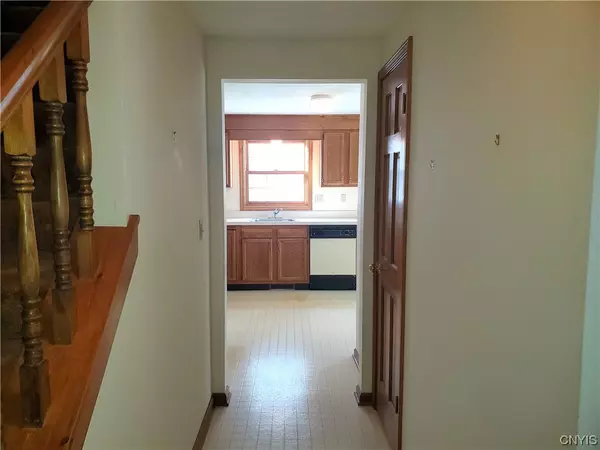$231,000
For more information regarding the value of a property, please contact us for a free consultation.
3 Beds
2 Baths
1,300 SqFt
SOLD DATE : 02/20/2024
Key Details
Sold Price $231,000
Property Type Single Family Home
Sub Type Single Family Residence
Listing Status Sold
Purchase Type For Sale
Square Footage 1,300 sqft
Price per Sqft $177
Subdivision Fairway East
MLS Listing ID S1512556
Sold Date 02/20/24
Style Colonial,Two Story
Bedrooms 3
Full Baths 1
Half Baths 1
Construction Status Existing
HOA Y/N No
Year Built 1989
Annual Tax Amount $6,892
Lot Size 9,147 Sqft
Acres 0.21
Lot Dimensions 72X130
Property Sub-Type Single Family Residence
Property Description
This could be your once in a lifetime opportunity to purchase an affordable colonial in desirable Fairway East. This home is perfect for the handy buyer who can roll up their sleeves and build equity with a little cosmetic work and a few upgrades. Move in and tackle projects on your own timeline. Exterior is durable cedar siding and trim, new architectural shingle roof in 2006, Furnace replaced in 2010. This tried and true Colonial plan will be sure to please you. You'll enjoy our spacious living room that opens to a rear formal dining room with a slider to the back yard. A hallway from the front foyer provides a 1/2 Bath and flows into our Eat-in Kitchen with natural stained Cabinetry, Abundant Appliances, access to the Attached 2-Car Garage and entry to a Full Unfinished Basement just waiting for your expansion plans! Upstairs provides a generous Primary Bedroom with a Walk-in Closet, convenient Connected Bath and 2 additional Bedrooms. You'll be comfortable in every season with our efficient Gas Furnace and Central Air Conditioning. Seller providing 12-month Insured Home Warranty.
Location
State NY
County Onondaga
Community Fairway East
Area Clay-312489
Direction Oswego Rd or Route 31 to Soule Rd. Turn onto Fairways East Dr and right on Mayfair Circle.
Rooms
Basement Full, Sump Pump
Interior
Interior Features Separate/Formal Dining Room, Eat-in Kitchen, Separate/Formal Living Room, Sliding Glass Door(s), Natural Woodwork
Heating Gas, Forced Air
Cooling Central Air
Flooring Carpet, Varies
Fireplace No
Window Features Thermal Windows
Appliance Dishwasher, Exhaust Fan, Electric Oven, Electric Range, Disposal, Gas Water Heater, Microwave, Refrigerator, Range Hood
Laundry In Basement
Exterior
Exterior Feature Blacktop Driveway
Garage Spaces 2.0
Utilities Available Sewer Connected, Water Connected
Roof Type Asphalt,Shingle
Porch Open, Porch
Garage Yes
Building
Lot Description Residential Lot
Story 2
Foundation Block
Sewer Connected
Water Connected, Public
Architectural Style Colonial, Two Story
Level or Stories Two
Structure Type Cedar,Copper Plumbing
Construction Status Existing
Schools
School District Liverpool
Others
Tax ID 312489-069-000-0013-030-000-0000
Acceptable Financing Cash, Conventional, FHA, VA Loan
Listing Terms Cash, Conventional, FHA, VA Loan
Financing Conventional
Special Listing Condition Standard
Read Less Info
Want to know what your home might be worth? Contact us for a FREE valuation!

Our team is ready to help you sell your home for the highest possible price ASAP
Bought with Howard Hanna Real Estate







