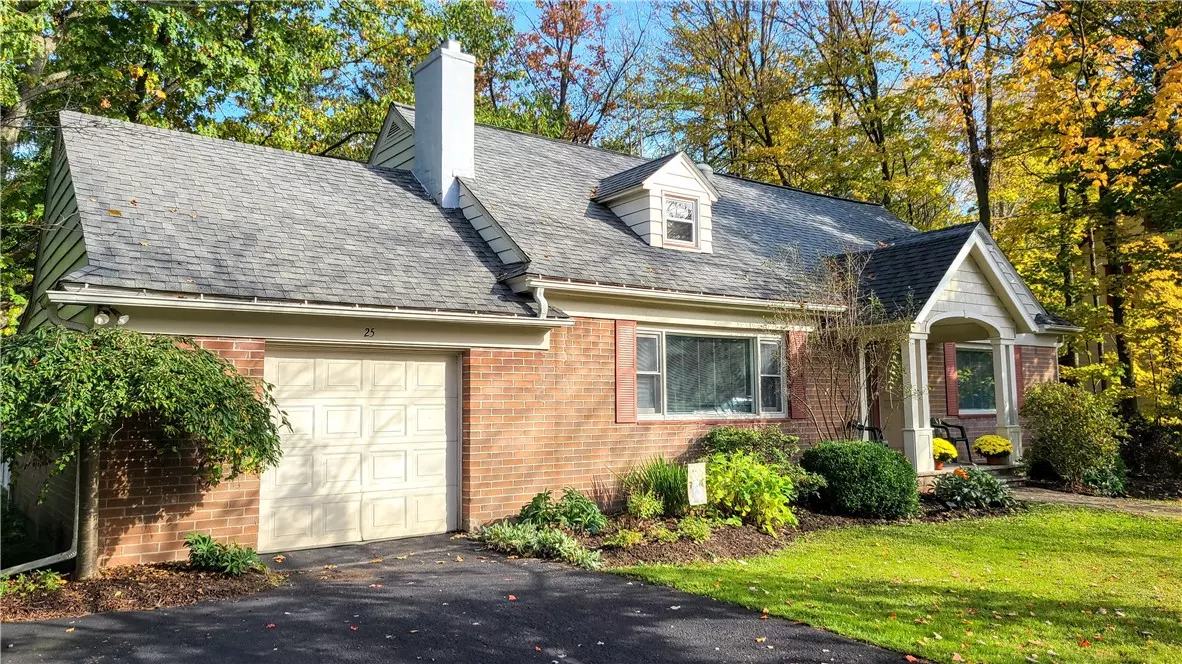$272,500
For more information regarding the value of a property, please contact us for a free consultation.
4 Beds
2 Baths
2,121 SqFt
SOLD DATE : 02/23/2024
Key Details
Sold Price $272,500
Property Type Single Family Home
Sub Type Single Family Residence
Listing Status Sold
Purchase Type For Sale
Square Footage 2,121 sqft
Price per Sqft $128
MLS Listing ID R1507326
Sold Date 02/23/24
Style Cape Cod
Bedrooms 4
Full Baths 2
Construction Status Existing
HOA Y/N No
Year Built 1949
Annual Tax Amount $6,295
Lot Size 0.320 Acres
Acres 0.32
Lot Dimensions 95X150
Property Description
Nestled on a picturesque lot this captivating brick Cape Cod home offers the perfect blend of timeless elegance and modern comfort. Located in a convenient location this property is a true gem that will steal your heart. As you approach the front of the house, the classic brick exterior radiates a warm and inviting ambiance. Step inside to discover a home filled with character and charm. The living room features a cozy fireplace centered between built-in bookshelves, ideal for relaxing evenings and entertaining. The elegant dining area is perfect for hosting dinner parties and creating lasting memories. Four well sized bedrooms with two nicely appointed full baths. Two bedrooms and one full bath on each floor creating versatile living options. On the backside of the house, you will find a heated sunroom overlooking the spacious and private beautifully landscaped lot. Large rear brick patio plus a cozy front porch taking in the sights and sounds of the neighborhood. Lovely hardwood floors, original charm, well sized kitchen, laundry room, walk-in attic storage, garage and ready to move in! Convenient to schools, park, shops, more. Open house Saturday, 11/4, 12:00 - 1:30
Location
State NY
County Tompkins
Area Dryden-Village-502401
Direction Route 13 to Dryden. At 4 corners stop light go straight towards Virgil and house is on the left.
Rooms
Basement Crawl Space
Main Level Bedrooms 2
Interior
Interior Features Ceiling Fan(s), Separate/Formal Dining Room, Entrance Foyer, Eat-in Kitchen, Separate/Formal Living Room, Storage, Skylights, Window Treatments, Bedroom on Main Level, Main Level Primary
Heating Electric, Gas, Baseboard
Flooring Carpet, Ceramic Tile, Hardwood, Varies, Vinyl
Fireplaces Number 1
Fireplace Yes
Window Features Drapes,Skylight(s)
Appliance Dryer, Dishwasher, Electric Oven, Electric Range, Gas Water Heater, Refrigerator, Tankless Water Heater, Washer
Laundry Main Level
Exterior
Exterior Feature Blacktop Driveway, Fence, Patio, Private Yard, See Remarks
Garage Spaces 1.0
Fence Partial
Utilities Available Cable Available, High Speed Internet Available, Sewer Connected, Water Connected
Waterfront No
Roof Type Asphalt,Membrane,Rubber,Shingle
Porch Open, Patio, Porch
Garage Yes
Building
Lot Description Residential Lot
Story 2
Foundation Block
Sewer Connected
Water Connected, Public
Architectural Style Cape Cod
Level or Stories Two
Additional Building Shed(s), Storage
Structure Type Aluminum Siding,Brick,Frame,Steel Siding,Copper Plumbing
Construction Status Existing
Schools
Elementary Schools Dryden Elementary
Middle Schools Dryden Middle
High Schools Dryden High
School District Dryden
Others
Tax ID 12.-4-4
Acceptable Financing Cash, Conventional
Listing Terms Cash, Conventional
Financing Conventional
Special Listing Condition Standard
Read Less Info
Want to know what your home might be worth? Contact us for a FREE valuation!

Our team is ready to help you sell your home for the highest possible price ASAP
Bought with Howard Hanna S Tier Inc








