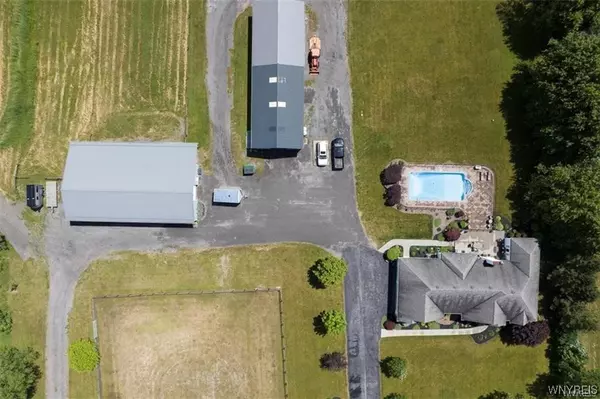$999,900
For more information regarding the value of a property, please contact us for a free consultation.
3 Beds
3 Baths
2,414 SqFt
SOLD DATE : 02/23/2024
Key Details
Sold Price $999,900
Property Type Single Family Home
Sub Type Single Family Residence
Listing Status Sold
Purchase Type For Sale
Square Footage 2,414 sqft
Price per Sqft $414
MLS Listing ID B1518279
Sold Date 02/23/24
Style Ranch
Bedrooms 3
Full Baths 2
Half Baths 1
Construction Status Existing
HOA Y/N No
Year Built 2000
Annual Tax Amount $10,051
Lot Size 4.800 Acres
Acres 4.8
Lot Dimensions 368X616
Property Sub-Type Single Family Residence
Property Description
Welcome home! So many amenities in this one of a kind 4.8 acre country estate! Features include a quality, custom built ranch home. A 48' x 82' animal barn (formerly held 13 horses) with a lean-to & 125' x 200' paddock. PLUS a 30' x 90' storage building with heat and water!! Built in 2001, boasting 3 bedrooms, 2.5 baths including a primary bedroom en-suite featuring a glamour bath with soaking tub & walk-in closet. So many top quality features including a sunken living room, Brazilian cherry hardwood floors, beautiful crown molding, granite counters, central vac, gas fireplace, natural gas generator & 1st floor laundry, just to name a few! Insulated 8' basement with a 4 year old furnace/central AC & tankless, on-demand hot water with 2nd egress to the attached 3 car garage. Enjoy summers in the 28,000 gallon Pacific in-ground pool. Security cameras in place & will stay with the home. Undergournd pet fence. Must see to appreciate! Desirable location with low Clarence taxes.
Location
State NY
County Erie
Area Clarence-143200
Direction Salt near Keller
Rooms
Basement Full, Sump Pump
Main Level Bedrooms 3
Interior
Interior Features Breakfast Area, Ceiling Fan(s), Central Vacuum, Separate/Formal Dining Room, Entrance Foyer, Separate/Formal Living Room, Granite Counters, Country Kitchen, Pantry, Walk-In Pantry, Natural Woodwork, Bedroom on Main Level, Bath in Primary Bedroom, Main Level Primary, Primary Suite, Programmable Thermostat
Heating Gas, Forced Air
Cooling Central Air
Flooring Carpet, Ceramic Tile, Hardwood, Varies
Fireplaces Number 1
Equipment Generator
Fireplace Yes
Appliance Dryer, Dishwasher, Gas Cooktop, Gas Water Heater, Microwave, Refrigerator, Tankless Water Heater, Washer
Laundry Main Level
Exterior
Exterior Feature Blacktop Driveway, Sprinkler/Irrigation
Garage Spaces 10.0
Fence Pet Fence
Utilities Available Cable Available, Water Connected
Roof Type Asphalt
Handicap Access Other
Porch Open, Porch
Garage Yes
Building
Lot Description Agricultural, Irregular Lot
Story 1
Foundation Poured
Sewer Septic Tank
Water Connected, Public
Architectural Style Ranch
Level or Stories One
Additional Building Barn(s), Outbuilding, Second Garage
Structure Type Brick,Vinyl Siding,Copper Plumbing
Construction Status Existing
Schools
Elementary Schools Clarence Center Elementary
Middle Schools Clarence Middle
High Schools Clarence Senior High
School District Clarence
Others
Tax ID 143200-045-000-0001-061-111
Security Features Security System Owned
Acceptable Financing Cash, Conventional, FHA, USDA Loan, VA Loan
Horse Property true
Listing Terms Cash, Conventional, FHA, USDA Loan, VA Loan
Financing Cash
Special Listing Condition Standard
Read Less Info
Want to know what your home might be worth? Contact us for a FREE valuation!

Our team is ready to help you sell your home for the highest possible price ASAP
Bought with MJ Peterson Real Estate Inc.







