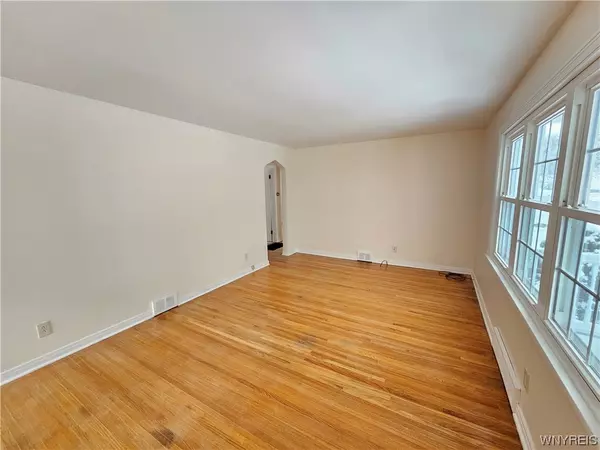$200,000
For more information regarding the value of a property, please contact us for a free consultation.
3 Beds
2 Baths
960 SqFt
SOLD DATE : 04/05/2024
Key Details
Sold Price $200,000
Property Type Single Family Home
Sub Type Single Family Residence
Listing Status Sold
Purchase Type For Sale
Square Footage 960 sqft
Price per Sqft $208
Subdivision Mile Reserve
MLS Listing ID B1514322
Sold Date 04/05/24
Style Ranch
Bedrooms 3
Full Baths 1
Half Baths 1
Construction Status Existing
HOA Y/N No
Year Built 1951
Annual Tax Amount $3,408
Lot Size 5,227 Sqft
Acres 0.12
Lot Dimensions 60X85
Property Sub-Type Single Family Residence
Property Description
VR pricing. Seller will consider offers between $179,900 and $199,900. Move-in ready ranch in desirable LaSalle neighborhood. Covered front porch with vinyl railings leads into foyer with coat closet. Spacious living room with gleaming hardwood floors throughout, formal dining room, kitchen with built-ins, tons of cabinets, and stainless steel dishwasher, full bath, all 3 bdrms with adequate closet space. Finished basement features glass block windows, laundry hookups w/ new wash tub, and 1/2 bath. Fully fenced-in backyard with covered concrete patio. Updates include furnace, HWT, sump pump, interior freshly painted and new luxury vinyl flooring.
Location
State NY
County Niagara
Community Mile Reserve
Area Niagara Falls-City-291100
Direction 90th to 91st St
Rooms
Basement Full, Finished
Main Level Bedrooms 3
Interior
Interior Features Ceiling Fan(s), Separate/Formal Dining Room, Entrance Foyer, Eat-in Kitchen, Separate/Formal Living Room, Storage, Bedroom on Main Level
Heating Gas, Forced Air
Flooring Hardwood, Varies
Fireplace No
Appliance Dishwasher, Gas Water Heater
Laundry In Basement
Exterior
Exterior Feature Awning(s), Concrete Driveway, Fully Fenced, Patio
Fence Full
Utilities Available Cable Available, High Speed Internet Available, Sewer Connected, Water Available
Porch Open, Patio, Porch
Building
Lot Description Near Public Transit, Residential Lot
Story 1
Foundation Poured
Sewer Connected
Water Not Connected, Public
Architectural Style Ranch
Level or Stories One
Structure Type Vinyl Siding
Construction Status Existing
Schools
Elementary Schools Geraldine J Mann
Middle Schools Lasalle Middle
High Schools Niagara Falls High
School District Niagara Falls
Others
Tax ID 291100-161-006-0007-054-000
Acceptable Financing Cash, Conventional, FHA, Other, Private Financing Available, See Remarks, VA Loan
Listing Terms Cash, Conventional, FHA, Other, Private Financing Available, See Remarks, VA Loan
Financing Conventional
Special Listing Condition Standard
Read Less Info
Want to know what your home might be worth? Contact us for a FREE valuation!

Our team is ready to help you sell your home for the highest possible price ASAP
Bought with HUNT Real Estate Corporation







