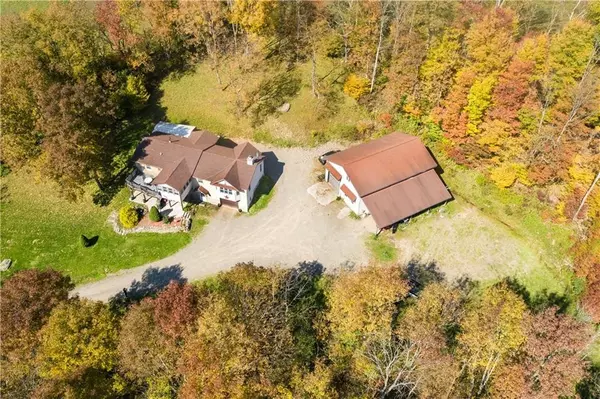$410,000
For more information regarding the value of a property, please contact us for a free consultation.
4 Beds
2 Baths
1,892 SqFt
SOLD DATE : 04/12/2024
Key Details
Sold Price $410,000
Property Type Single Family Home
Sub Type Single Family Residence
Listing Status Sold
Purchase Type For Sale
Square Footage 1,892 sqft
Price per Sqft $216
MLS Listing ID R1516762
Sold Date 04/12/24
Style Contemporary,Ranch,Raised Ranch,Two Story
Bedrooms 4
Full Baths 2
Construction Status Existing
HOA Y/N No
Year Built 1992
Annual Tax Amount $3,803
Lot Size 32.970 Acres
Acres 32.97
Lot Dimensions 1236X2457
Property Sub-Type Single Family Residence
Property Description
2 HOMES. RENTAL POTENTIAL. POND. VIEWS. MULTIPLE POTENTIAL BUILD SITES. Sitting on 32 gently sloped acres this adorned property boasts TWO homes, a massive garage with separated bay/office/ loft space, a near 300' long X 20' deep pond, VIEWS in every direction, trails, & more. The 3 fields offer unparalleled views & pot. build sites The main home is a 1992 custom hillside split-ranch offering abundant space & unique character. Top floor hosting 1 bed 1 bath, kitchen, dining, sunroom with large balcony, & a grand room emphasizing GRAND. The grand room, built in 2002 as addition, boasts the architectural feat of a groin vaulted ceiling, a Tulikivi Soapstone fireplace, panoramic windows & enough space to entertain 30+…a room that doesn't disappoint. Bottom floor living with 3 separate rooms, 4 walk outs, & access to separate patio & garden as well as garage access. The secondary home, placed in 2006, is a framed out doublewide on a slab with a canopy garage bay & new systems. 2 beds 1 bath & incredible views. Currently rented at $1200/mo The pond sits separated from the homes, coming at 300 feet in length & a 20 foot depth, the lifeguard chair is recommended for use!
Location
State NY
County Delaware
Area Davenport-122600
Direction Turn on to pumpkin hollow off route 23. Property is on LEFT about 1.5 miles up with TWO mailboxes.
Rooms
Basement Full, Finished, Walk-Out Access
Main Level Bedrooms 2
Interior
Interior Features Ceiling Fan(s), Cathedral Ceiling(s), Great Room, Kitchen/Family Room Combo, Other, See Remarks, Second Kitchen, Storage, Solid Surface Counters, Bedroom on Main Level, Main Level Primary, Workshop
Heating Oil, Other, See Remarks, Wood, Baseboard
Cooling Other, See Remarks, Wall Unit(s)
Flooring Laminate, Varies, Vinyl
Fireplaces Number 2
Fireplace Yes
Appliance Built-In Refrigerator, Dryer, Dishwasher, Exhaust Fan, Electric Water Heater, Gas Oven, Gas Range, Microwave, Refrigerator, Range Hood, Washer
Laundry In Basement
Exterior
Exterior Feature Balcony, Deck, Fence, Gravel Driveway, Patio, Private Yard, See Remarks
Garage Spaces 7.0
Fence Partial
Utilities Available High Speed Internet Available
Roof Type Asphalt,Shingle
Handicap Access Accessible Bedroom
Porch Balcony, Deck, Open, Patio, Porch
Garage Yes
Building
Lot Description Flag Lot, Rural Lot, Secluded
Story 2
Foundation Poured
Sewer Septic Tank
Water Well
Architectural Style Contemporary, Ranch, Raised Ranch, Two Story
Level or Stories Two
Additional Building Guest House, Other, Second Garage, Garage Apartment
Structure Type Vinyl Siding,Wood Siding,PEX Plumbing
Construction Status Existing
Schools
School District Charlotte Valley
Others
Tax ID 34.-1-26.2
Security Features Radon Mitigation System
Acceptable Financing Cash, Conventional, VA Loan
Horse Property true
Listing Terms Cash, Conventional, VA Loan
Financing Cash
Special Listing Condition Standard
Read Less Info
Want to know what your home might be worth? Contact us for a FREE valuation!

Our team is ready to help you sell your home for the highest possible price ASAP
Bought with Coldwell Banker Timberland Properties







