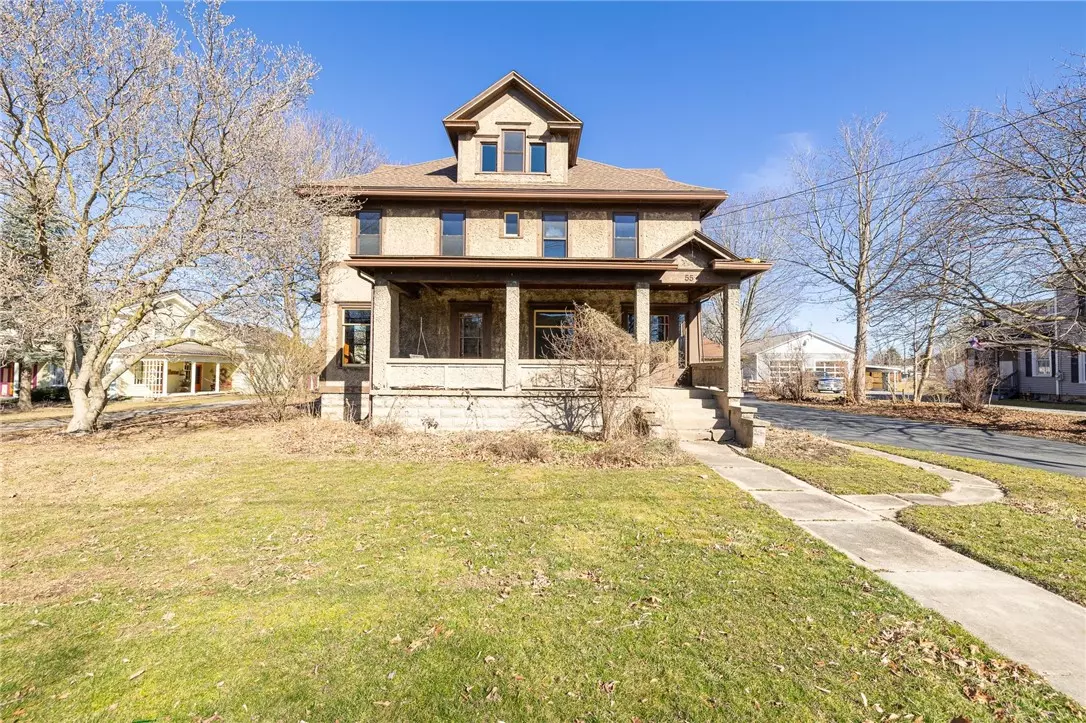$320,000
For more information regarding the value of a property, please contact us for a free consultation.
4 Beds
3 Baths
2,558 SqFt
SOLD DATE : 04/22/2024
Key Details
Sold Price $320,000
Property Type Single Family Home
Sub Type Single Family Residence
Listing Status Sold
Purchase Type For Sale
Square Footage 2,558 sqft
Price per Sqft $125
MLS Listing ID R1523884
Sold Date 04/22/24
Style Colonial,Two Story
Bedrooms 4
Full Baths 2
Half Baths 1
Construction Status Existing
HOA Y/N No
Year Built 1914
Annual Tax Amount $8,012
Lot Size 0.510 Acres
Acres 0.51
Lot Dimensions 113X195
Property Sub-Type Single Family Residence
Property Description
Unique 1914 craftsman-style village home with gorgeous butler's pantry, beautiful oak trim, hardwood floors throughout, working fireplace, double staircase, pocket doors and tall ceilings. Remodeled kitchen with custom cabinets, breakfast nook, large island, and a double oven. Primary suite includes a remodeled bathroom and walk-in closet area. Second full bath was remodeled as well. Multiple closets throughout, including walk in closets in 3 bedrooms. Full walk up attic for ample storage or potential finishing (wired with separate box and plumbed for a bathroom). Park-like yard with mature trees, electric fence and spacious 2-car detached garage. Walking distance to the public library, school and parks. Upgrades were made with an emphasis on maintaining the historic character of the house. Updates to all operating windows (including attic), roof, central air and furnace. Delayed Negotiations on 3/7/24 at 4pm. Please make life of offer good for 24 hours.
Location
State NY
County Livingston
Area Livonia-Village-243401
Direction From the north, take 390 South to exit 9. Head south on Route 15, then east on Route 20A into the village. From the South, take 390 north to exit 10. Head east on Route 20A into the village.
Rooms
Basement Full, Walk-Out Access
Interior
Interior Features Ceiling Fan(s), Separate/Formal Dining Room, Entrance Foyer, Eat-in Kitchen, Separate/Formal Living Room, Kitchen Island, Natural Woodwork, Bath in Primary Bedroom, Programmable Thermostat
Heating Gas, Forced Air
Cooling Central Air
Flooring Carpet, Hardwood, Varies
Fireplaces Number 1
Fireplace Yes
Window Features Storm Window(s),Thermal Windows,Wood Frames
Appliance Built-In Refrigerator, Convection Oven, Double Oven, Dryer, Dishwasher, Exhaust Fan, Gas Cooktop, Disposal, Gas Water Heater, Microwave, Refrigerator, Range Hood, Washer
Laundry In Basement
Exterior
Exterior Feature Blacktop Driveway
Garage Spaces 1.0
Fence Pet Fence
Utilities Available Cable Available, Sewer Connected, Water Connected
Roof Type Asphalt,Metal,Shingle
Porch Open, Porch
Garage Yes
Building
Lot Description Residential Lot
Story 2
Foundation Block
Sewer Connected
Water Connected, Public
Architectural Style Colonial, Two Story
Level or Stories Two
Structure Type Stucco,PEX Plumbing
Construction Status Existing
Schools
School District Livonia
Others
Tax ID 243401-075-005-0002-074-000-0000
Acceptable Financing Cash, Conventional, FHA
Listing Terms Cash, Conventional, FHA
Financing Conventional
Special Listing Condition Standard
Read Less Info
Want to know what your home might be worth? Contact us for a FREE valuation!

Our team is ready to help you sell your home for the highest possible price ASAP
Bought with Berkshire Hathaway HomeServices Discover Real Estate







