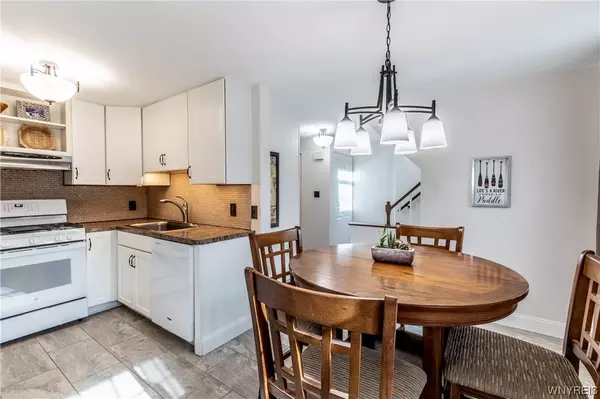$184,000
For more information regarding the value of a property, please contact us for a free consultation.
3 Beds
2 Baths
1,260 SqFt
SOLD DATE : 05/02/2024
Key Details
Sold Price $184,000
Property Type Townhouse
Sub Type Townhouse
Listing Status Sold
Purchase Type For Sale
Square Footage 1,260 sqft
Price per Sqft $146
Subdivision Holland Land Company'S Su
MLS Listing ID B1523736
Sold Date 05/02/24
Bedrooms 3
Full Baths 1
Half Baths 1
Construction Status Existing
HOA Fees $75/qua
HOA Y/N No
Year Built 1975
Annual Tax Amount $3,850
Lot Size 1,742 Sqft
Acres 0.04
Lot Dimensions 21X92
Property Sub-Type Townhouse
Property Description
Are you ready to upgrade your living situation to pure bliss? Say hello to 1346 Independence Drive, your new sanctuary of low-maintenance luxury living! This 3 bed/1.5 bath condo in The Townhouse of Derby complex is a hidden gem nestled in a peaceful cul-de-sac. Step inside to discover a modern kitchen/dining area with sleek new tile floors and bright white cabinets that make every morning coffee feel like a treat. The spacious living room offers serene views of a wooded area, while upstairs, three generous bedrooms await with an updated bath featuring a walk-in shower and custom cherry vanity. Storage won't be an issue with ample closet space and a pantry for all your essentials. Need some fresh air? Head to the lower level and step out onto your private patio oasis, complete with lush gardens and a charming inlaid walkway. Embrace the tranquility of Independence Drive - your dream home awaits! Updates include-Updated Bath 2021, HWT/Furnace 2021 w/ humidifier, new gutters/downspouts, newer siding, tile floors 2021. Open House Sunday, 3.10.2024, 1-3 PM. Offers will be reviewed after on Tuesday, 3.12.2024, @ noon.
Location
State NY
County Erie
Community Holland Land Company'S Su
Area Evans-144489
Direction Erie Road-Route 5 to Nettlecreek to Independence Drive
Rooms
Basement Full, Partially Finished, Walk-Out Access
Interior
Interior Features Ceiling Fan(s), Eat-in Kitchen, Separate/Formal Living Room, Pantry, Window Treatments
Heating Gas, Forced Air
Cooling Central Air
Flooring Carpet, Hardwood, Varies
Fireplace No
Window Features Drapes,Thermal Windows
Appliance Dryer, Dishwasher, Gas Oven, Gas Range, Gas Water Heater, Refrigerator, Washer
Laundry In Basement
Exterior
Exterior Feature Patio
Garage Spaces 1.0
Utilities Available Cable Available, Sewer Connected, Water Connected
Amenities Available None
Roof Type Asphalt
Porch Patio
Garage Yes
Building
Lot Description Irregular Lot
Story 2
Sewer Connected
Water Connected, Public
Level or Stories Two
Structure Type Vinyl Siding,Copper Plumbing
Construction Status Existing
Schools
Elementary Schools Highland Elementary
Middle Schools Lake Shore Central Middle
High Schools Lake Shore Senior High
School District Lake Shore (Evans-Brant)
Others
Pets Allowed Cats OK, Dogs OK, Number Limit, Size Limit, Yes
HOA Name Towhhouses of Derby
HOA Fee Include Common Area Maintenance,Common Area Insurance,Trash
Tax ID 144489-192-190-0007-014-000
Acceptable Financing Cash, Conventional
Listing Terms Cash, Conventional
Financing Cash
Special Listing Condition Standard
Pets Allowed Cats OK, Dogs OK, Number Limit, Size Limit, Yes
Read Less Info
Want to know what your home might be worth? Contact us for a FREE valuation!

Our team is ready to help you sell your home for the highest possible price ASAP
Bought with Gurney Becker & Bourne







