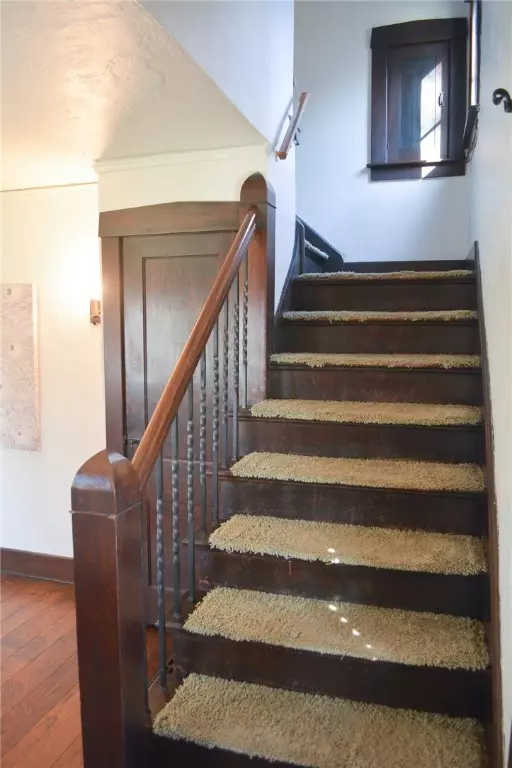$212,500
For more information regarding the value of a property, please contact us for a free consultation.
2 Beds
1 Bath
1,355 SqFt
SOLD DATE : 05/06/2024
Key Details
Sold Price $212,500
Property Type Single Family Home
Sub Type Single Family Residence
Listing Status Sold
Purchase Type For Sale
Square Footage 1,355 sqft
Price per Sqft $156
Subdivision Suburba Add
MLS Listing ID R1525496
Sold Date 05/06/24
Style Cottage,Two Story
Bedrooms 2
Full Baths 1
Construction Status Existing
HOA Y/N No
Year Built 1925
Annual Tax Amount $6,315
Lot Size 6,098 Sqft
Acres 0.14
Lot Dimensions 50X125
Property Sub-Type Single Family Residence
Property Description
Welcome 36 Hathaway Rd!!! This charming home has two large bedrooms, a large dining room with a small room off the dining room that was once a “telephone room” designed for privacy but could now be an office or reading nook. Lots of storage in the attic and basement.
This charming property was built by Cyril Theodore Tucker in 1925. A member of the American Institute of Architects. He designed many residences in Rochester and in Brighton, with English cottage styles, nautical themes and storybook motifs. Enjoy the convenience of being located near a wide array of shopping and dining hotspots!
Call today and schedule a showing to start making memories in your new home! *Delayed negotiations until Tuesday March 19 @ 4PM.
Location
State NY
County Monroe
Community Suburba Add
Area Irondequoit-263400
Direction From St Paul Blvd, make a right onto Pinegrove Ave, then a right onto Hathaway Rd.
Rooms
Basement Full
Interior
Interior Features Cathedral Ceiling(s), Separate/Formal Dining Room, Natural Woodwork
Heating Gas, Forced Air
Flooring Carpet, Ceramic Tile, Hardwood, Tile, Varies
Fireplaces Number 1
Fireplace Yes
Window Features Leaded Glass
Appliance Dishwasher, Free-Standing Range, Disposal, Gas Oven, Gas Range, Gas Water Heater, Microwave, Oven, Refrigerator, Washer, Humidifier
Exterior
Exterior Feature Blacktop Driveway, Fence, Patio
Garage Spaces 2.0
Fence Partial
Utilities Available High Speed Internet Available, Sewer Connected, Water Connected
Roof Type Asphalt
Porch Patio, Porch, Screened
Garage Yes
Building
Lot Description Wooded
Foundation Block
Sewer Connected
Water Connected, Public
Architectural Style Cottage, Two Story
Structure Type Aluminum Siding,Block,Concrete,Steel Siding,Wood Siding,Copper Plumbing
Construction Status Existing
Schools
School District West Irondequoit
Others
Tax ID 263400-061-190-0003-028-000
Acceptable Financing Cash, Conventional, FHA, VA Loan
Listing Terms Cash, Conventional, FHA, VA Loan
Financing Cash
Special Listing Condition Standard
Read Less Info
Want to know what your home might be worth? Contact us for a FREE valuation!

Our team is ready to help you sell your home for the highest possible price ASAP
Bought with High Falls Sotheby's International







