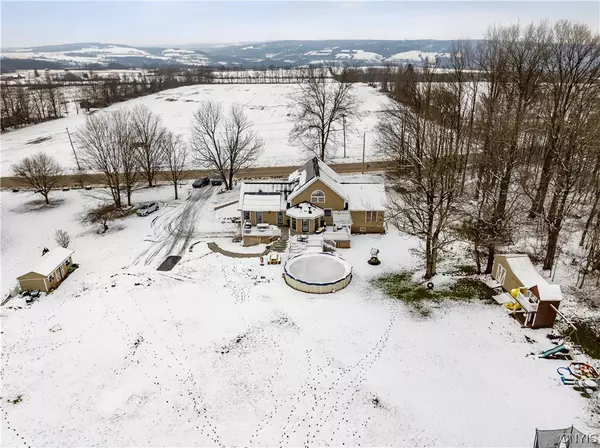$395,000
For more information regarding the value of a property, please contact us for a free consultation.
5 Beds
3 Baths
4,014 SqFt
SOLD DATE : 05/03/2024
Key Details
Sold Price $395,000
Property Type Single Family Home
Sub Type Single Family Residence
Listing Status Sold
Purchase Type For Sale
Square Footage 4,014 sqft
Price per Sqft $98
MLS Listing ID S1519844
Sold Date 05/03/24
Style Contemporary
Bedrooms 5
Full Baths 3
Construction Status Existing
HOA Y/N No
Year Built 2001
Annual Tax Amount $8,135
Lot Size 5.000 Acres
Acres 5.0
Lot Dimensions 194X0
Property Sub-Type Single Family Residence
Property Description
Welcome to your contemporary dream home nestled on a sprawling five-acre estate, offering the perfect blend of modern luxury and natural serenity. This private haven boasts a meticulously designed layout, featuring 3 bedrooms and 2 bathrooms on the main floor with an additional surprise awaiting in the finished basement – 2 more bedrooms and a full bathroom, providing ample space for a growing family or accommodating guests.
The heart of this home is undoubtedly the fabulous kitchen, adorned with sleek, modern finishes and equipped with top-of-the-line appliances. The granite countertops not only add a touch of elegance but also provide a practical and stylish space for gatherings around the spacious island.
Venture downstairs to discover the finished basement, a hidden gem that expands the possibilities of this residence. Two additional bedrooms and a full bathroom make this space ideal for a growing family or accommodating overnight guests. The basement could also serve as a recreational area, home gym, or media room, adding to the versatility of this contemporary haven. Book a showing today and explore the endless possibilities this home has to offer.
Location
State NY
County Herkimer
Area Little Falls Town-213400
Direction Off Route 169.
Rooms
Basement Full, Finished, Sump Pump
Main Level Bedrooms 3
Interior
Interior Features Ceiling Fan(s), Cathedral Ceiling(s), Eat-in Kitchen, Granite Counters, Kitchen Island, Second Kitchen, Bedroom on Main Level, In-Law Floorplan, Bath in Primary Bedroom, Main Level Primary
Heating Propane, Solar, Forced Air
Flooring Hardwood, Varies
Fireplaces Number 1
Fireplace Yes
Appliance Double Oven, Dishwasher, Electric Water Heater, Gas Cooktop, Microwave, Propane Water Heater, Refrigerator
Laundry Main Level
Exterior
Exterior Feature Deck, Gravel Driveway, Pool
Garage Spaces 2.0
Pool Above Ground
Roof Type Asphalt
Porch Deck
Garage Yes
Building
Lot Description Residential Lot
Story 2
Foundation Block
Sewer Septic Tank
Water Well
Architectural Style Contemporary
Level or Stories Two
Structure Type Shake Siding,Wood Siding
Construction Status Existing
Schools
School District Herkimer
Others
Tax ID 213400-114-001-0001-026-500-0000
Acceptable Financing Cash, Conventional, FHA, USDA Loan, VA Loan
Listing Terms Cash, Conventional, FHA, USDA Loan, VA Loan
Financing Conventional
Special Listing Condition Standard
Read Less Info
Want to know what your home might be worth? Contact us for a FREE valuation!

Our team is ready to help you sell your home for the highest possible price ASAP
Bought with Empire Homes & Commercial LLC







