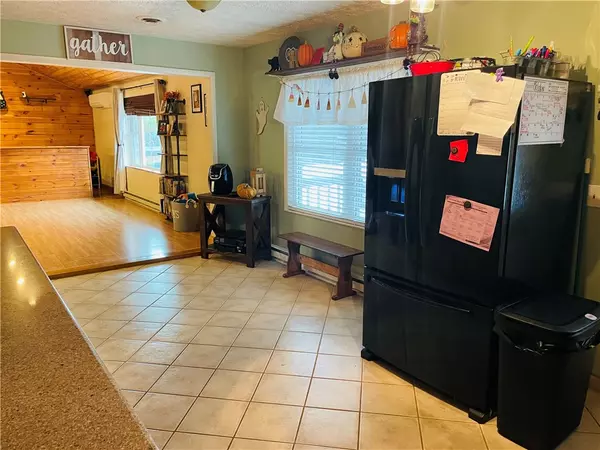$249,900
For more information regarding the value of a property, please contact us for a free consultation.
3 Beds
2 Baths
2,841 SqFt
SOLD DATE : 05/03/2024
Key Details
Sold Price $249,900
Property Type Single Family Home
Sub Type Single Family Residence
Listing Status Sold
Purchase Type For Sale
Square Footage 2,841 sqft
Price per Sqft $87
MLS Listing ID R1505282
Sold Date 05/03/24
Style Raised Ranch
Bedrooms 3
Full Baths 2
Construction Status Existing
HOA Y/N No
Year Built 1978
Annual Tax Amount $7,529
Lot Size 0.390 Acres
Acres 0.39
Lot Dimensions 100X168
Property Sub-Type Single Family Residence
Property Description
Immaculate 3-4 bedroom home with attached garage, in-ground salt water pool and detached 2nd garage! Enter from front to conveneient mudroom. 1st level features modern kitchen with appliance package included, large formal dining room, 3 bedrooms, 1 full bath and an impressive great room with lovely woodwork and built in bar. The finished basement is currently used as the master bedroom with a walk in closet, full bathroom, laundry area and bonus crafting room adjacent. Attached 1 car garage with extra space for storage. Beautiful deck overlooking pool with new solar cover and safety winter cover included. The amazing detached garage/barn has a 10,000lb lift that stays with all attachements. 2, 220 hook-ups, 2nd floor storage and a bonus rec room off the side with baseboard heat for year round use.
Location
State NY
County Steuben
Area Bath-Village-462401
Direction Traveling on East Washington Street, turn left on to Rumsey Street. Turn left on Fairview Drive. Home is on the right. Sign in yard.
Rooms
Basement Full, Finished, Walk-Out Access
Main Level Bedrooms 3
Interior
Interior Features Ceiling Fan(s), Cathedral Ceiling(s), Granite Counters, Great Room, Pantry, Pull Down Attic Stairs
Heating Electric, Baseboard
Cooling Central Air, Window Unit(s), Wall Unit(s)
Flooring Carpet, Ceramic Tile, Laminate, Varies
Fireplace No
Appliance Dishwasher, Electric Oven, Electric Range, Electric Water Heater, Microwave, Refrigerator
Laundry In Basement
Exterior
Exterior Feature Blacktop Driveway, Deck, Pool
Garage Spaces 3.0
Pool In Ground
Utilities Available Sewer Connected, Water Connected
Roof Type Metal
Porch Deck
Garage Yes
Building
Lot Description Residential Lot
Story 1
Foundation Poured
Sewer Connected
Water Connected, Public
Architectural Style Raised Ranch
Level or Stories One
Additional Building Barn(s), Outbuilding, Second Garage
Structure Type Vinyl Siding
Construction Status Existing
Schools
School District Bath
Others
Tax ID 462401-159-006-0001-016-000
Acceptable Financing Cash, Conventional, FHA, USDA Loan, VA Loan
Listing Terms Cash, Conventional, FHA, USDA Loan, VA Loan
Financing Cash
Special Listing Condition Standard
Read Less Info
Want to know what your home might be worth? Contact us for a FREE valuation!

Our team is ready to help you sell your home for the highest possible price ASAP
Bought with Empire Realty Group







