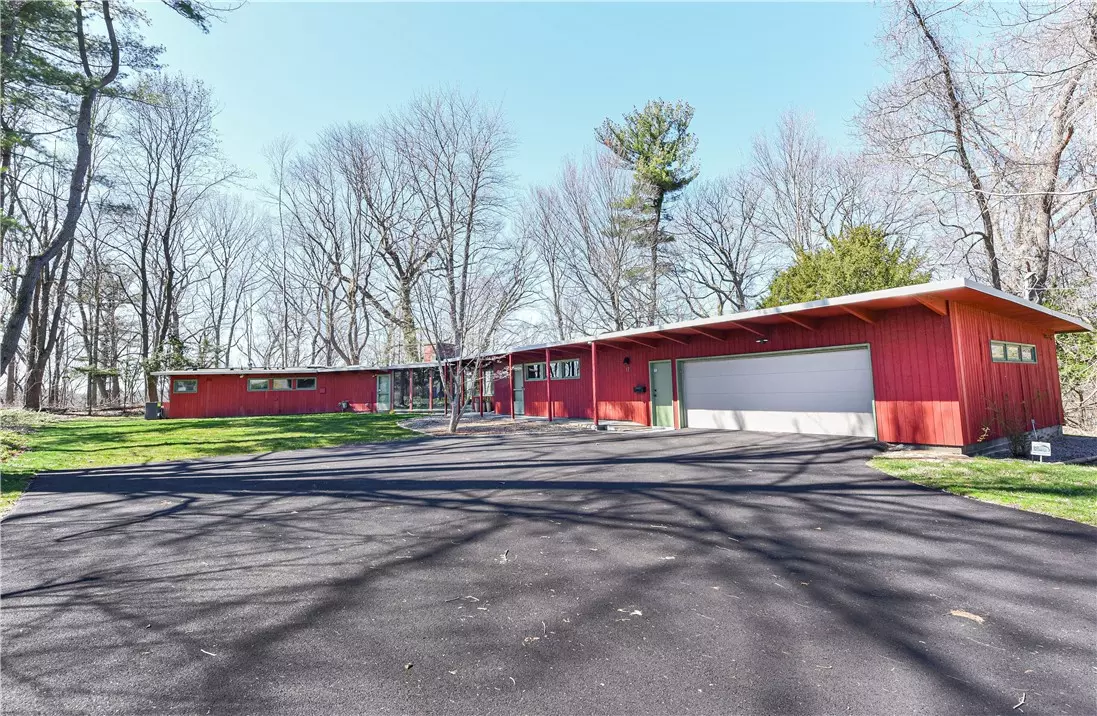$610,000
For more information regarding the value of a property, please contact us for a free consultation.
3 Beds
3 Baths
2,326 SqFt
SOLD DATE : 05/16/2024
Key Details
Sold Price $610,000
Property Type Single Family Home
Sub Type Single Family Residence
Listing Status Sold
Purchase Type For Sale
Square Footage 2,326 sqft
Price per Sqft $262
Subdivision Parkview Heights
MLS Listing ID R1530616
Sold Date 05/16/24
Style Ranch
Bedrooms 3
Full Baths 2
Half Baths 1
Construction Status Existing
HOA Y/N No
Year Built 1954
Annual Tax Amount $10,421
Lot Size 2.100 Acres
Acres 2.1
Lot Dimensions 0X556
Property Sub-Type Single Family Residence
Property Description
Authentic mid-century ranch designed by famed architect Don Hershey. Over 2300 sq.ft. situated on 2.1 acres. Sit in the fireplaced family room with high beamed ceilings and relax bringing the wooded views into the home with your new floor to ceiling windows. This home makes you feel like you are on vacation. Signature Hershey features include low slung exterior, flat roof, and red cedar siding, enclosed porch, dining room and kitchen all maintained with their original character. Over 200K of improvements, two new furnaces and air conditioners, new duct work, on demand hot water heater, new driveway, completion of sewer connections, epoxy garage floor, new gas fireplace, new flooring in many areas, new fence, new rubber roof, and much more. Modern improvements and updated mechanics but never losing the originality of this famous home! See special attachment to listing. Delayed showings commence Wed 4/10/24 at 11am. Delayed negotiations begin 4/20/24 at 6pm. Open house Saturday 4/13/24 12:00-2:00PM.
Location
State NY
County Monroe
Community Parkview Heights
Area Penfield-264200
Direction Browncroft Blvd to White Village to Old Browncroft to Parkview Dr
Rooms
Main Level Bedrooms 3
Interior
Interior Features Den, Separate/Formal Dining Room, Entrance Foyer, Eat-in Kitchen, Separate/Formal Living Room, Home Office, Living/Dining Room, Skylights, Natural Woodwork, Bedroom on Main Level, Main Level Primary
Heating Gas, Forced Air
Cooling Central Air
Flooring Carpet, Ceramic Tile, Varies
Fireplaces Number 1
Fireplace Yes
Window Features Skylight(s),Thermal Windows
Appliance Built-In Range, Built-In Oven, Dishwasher, Electric Cooktop, Gas Water Heater, Refrigerator
Laundry Main Level
Exterior
Exterior Feature Blacktop Driveway
Garage Spaces 2.0
Utilities Available Cable Available, Sewer Connected, Water Connected
View Y/N Yes
View Slope View
Roof Type Membrane,Rubber
Handicap Access No Stairs, Accessible Approach with Ramp, Accessible Entrance
Porch Enclosed, Open, Porch
Garage Yes
Building
Lot Description Irregular Lot, Secluded, Wooded
Story 1
Foundation Other, See Remarks, Slab
Sewer Connected
Water Connected, Public
Architectural Style Ranch
Level or Stories One
Structure Type Wood Siding,Copper Plumbing
Construction Status Existing
Schools
School District Penfield
Others
Tax ID 264200-108-180-0001-003-000
Acceptable Financing Cash, Conventional, VA Loan
Listing Terms Cash, Conventional, VA Loan
Financing Conventional
Special Listing Condition Standard
Read Less Info
Want to know what your home might be worth? Contact us for a FREE valuation!

Our team is ready to help you sell your home for the highest possible price ASAP
Bought with RE/MAX Realty Group







