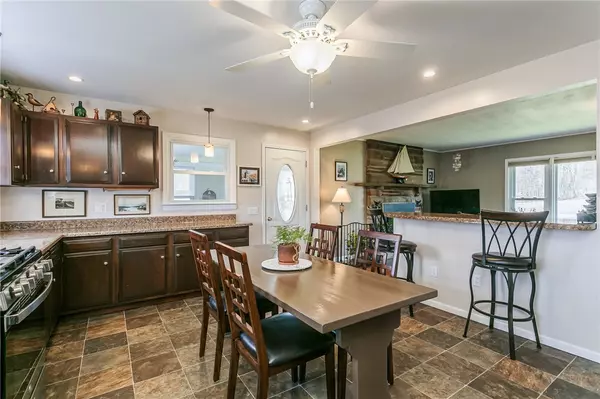$339,000
For more information regarding the value of a property, please contact us for a free consultation.
4 Beds
3 Baths
1,719 SqFt
SOLD DATE : 05/20/2024
Key Details
Sold Price $339,000
Property Type Single Family Home
Sub Type Single Family Residence
Listing Status Sold
Purchase Type For Sale
Square Footage 1,719 sqft
Price per Sqft $197
MLS Listing ID R1529053
Sold Date 05/20/24
Style Ranch
Bedrooms 4
Full Baths 2
Half Baths 1
Construction Status Existing
HOA Y/N No
Year Built 1963
Annual Tax Amount $4,405
Lot Size 2.290 Acres
Acres 2.29
Lot Dimensions 262X269
Property Sub-Type Single Family Residence
Property Description
This countryside retreat has been renovated from top to bottom. Step into the inviting living space where a gorgeous wood-burning fireplace awaits, providing warmth on chilly evenings. The updated baths and kitchen boast contemporary finishes, while the spacious primary bedroom with walk-in-closet offers comfort and relaxation. Revel in the beauty of redone hardwood floors throughout, two enclosed three season porches, complemented by natural light streaming through the windows, and a custom door with a charming lighthouse insert. Outside, the secluded yard beckons with its lush orchard, perennial gardens, and a tranquil stream where ducks glide by. Embrace the joys of farm life with the included chicken coop and duck house. Additional features include a heated 2 1/2 car garage with powered garage door openers giving ample parking and storage, an additional 16×16 garage with powered overhead door opener and a separate greenhouse for year-round storage. Other features include a cedar closet and a wood burning furnace that can be used as an alternate heating source. Set in a quiet country setting, yet just minutes away from nearby villages. Delayed negotiations until 4/15 at 6pm.
Location
State NY
County Wayne
Area Arcadia-542089
Direction From Newark Wegmans: Follow W Miller St to NY-88 N/Main St Turn left onto NY-88 N/Main St Continue on Hydesville Rd. Turn Right onto Parker. Veer right onto Decann Rd
Rooms
Basement Full, Partially Finished, Walk-Out Access
Main Level Bedrooms 4
Interior
Interior Features Breakfast Bar, Cedar Closet(s), Ceiling Fan(s), Separate/Formal Dining Room, Eat-in Kitchen, Separate/Formal Living Room, Country Kitchen, Kitchen/Family Room Combo, Other, Pull Down Attic Stairs, See Remarks, Sliding Glass Door(s), Walk-In Pantry, Natural Woodwork, Bedroom on Main Level, Bath in Primary Bedroom, Main Level Primary, Primary Suite, Workshop
Heating Propane, Forced Air
Flooring Carpet, Hardwood, Laminate, Tile, Varies
Fireplaces Number 2
Fireplace Yes
Window Features Thermal Windows
Appliance Dryer, Dishwasher, Gas Oven, Gas Range, Propane Water Heater, Refrigerator, Washer
Laundry In Basement
Exterior
Exterior Feature Blacktop Driveway, Private Yard, See Remarks
Garage Spaces 3.0
Utilities Available Cable Available, High Speed Internet Available, Water Connected
Porch Enclosed, Porch
Garage Yes
Building
Lot Description Agricultural, Rural Lot, Secluded
Story 1
Foundation Block
Sewer Septic Tank
Water Connected, Public
Architectural Style Ranch
Level or Stories One
Additional Building Barn(s), Greenhouse, Outbuilding, Other, Poultry Coop, Shed(s), Storage
Structure Type Aluminum Siding,Steel Siding,Copper Plumbing
Construction Status Existing
Schools
School District Newark
Others
Tax ID 542089-068-112-0000-074-202-0000
Acceptable Financing Cash, Conventional, FHA, USDA Loan, VA Loan
Listing Terms Cash, Conventional, FHA, USDA Loan, VA Loan
Financing Cash
Special Listing Condition Standard
Read Less Info
Want to know what your home might be worth? Contact us for a FREE valuation!

Our team is ready to help you sell your home for the highest possible price ASAP
Bought with Keller Williams Realty Gateway







