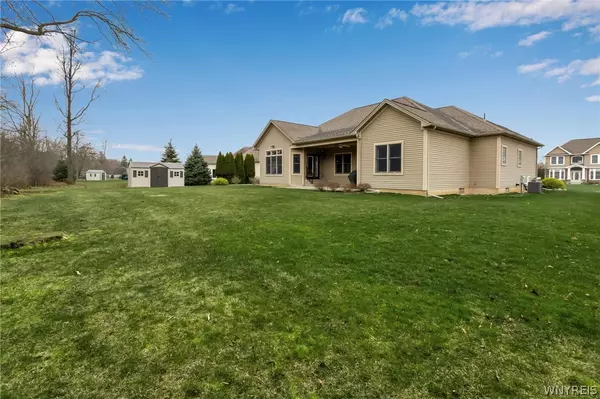$601,000
For more information regarding the value of a property, please contact us for a free consultation.
3 Beds
2 Baths
2,398 SqFt
SOLD DATE : 05/24/2024
Key Details
Sold Price $601,000
Property Type Single Family Home
Sub Type Single Family Residence
Listing Status Sold
Purchase Type For Sale
Square Footage 2,398 sqft
Price per Sqft $250
Subdivision Mile Reserve
MLS Listing ID B1527122
Sold Date 05/24/24
Style Ranch
Bedrooms 3
Full Baths 2
Construction Status Existing
HOA Y/N No
Year Built 2011
Annual Tax Amount $10,685
Lot Size 0.317 Acres
Acres 0.3175
Lot Dimensions 88X156
Property Sub-Type Single Family Residence
Property Description
Stunning 3 bedroom & 2 bath custom built Ranch, occupied by one homeowner, offers beautiful curb appeal & is meticulously cared for. Upon entering, you will be impressed with the spacious open floor plan, thoughtfully designed to exude a sense of space, brightness & warmth. The kitchen features granite countertops, a pantry, island for meal preparation, ample cabinetry & a spacious dining area. Adjacent to the kitchen is a cozy space flooded with natural light, offering a serene view of the wooded lot, an ideal spot for relaxation. The custom stone gas fireplace serves as a focal point in the living room, adding a touch of elegance to the space. The primary bedroom is nestled at the back of the home, offering serene views of the private yard. The bath features a Jacuzzi tub, stand-up shower, double sinks, custom tile & spacious walk-in closet. Gleaming hw floors, 9-foot ceilings & recessed lighting throughout. Additional amenities include first floor laundry/Mud room, shed, backup sump pump, tankless hwt, central vac, 8-foot ceilings in the basement & an expansive covered patio which is perfect for entertaining or simply basking in the peaceful surroundings. Offers due 3/28 @ 3pm
Location
State NY
County Niagara
Community Mile Reserve
Area Lewiston-292489
Direction N. 5th St. to Oak Run
Rooms
Basement Full, Sump Pump
Main Level Bedrooms 3
Interior
Interior Features Central Vacuum, Separate/Formal Dining Room, Entrance Foyer, Granite Counters, Kitchen Island, Living/Dining Room, Other, Pantry, See Remarks, Bedroom on Main Level, Main Level Primary, Primary Suite
Heating Gas, Forced Air
Cooling Central Air
Flooring Carpet, Hardwood, Tile, Varies
Fireplaces Number 1
Fireplace Yes
Appliance Dryer, Dishwasher, Exhaust Fan, Electric Oven, Electric Range, Disposal, Gas Water Heater, Microwave, Refrigerator, Range Hood, Washer
Exterior
Exterior Feature Concrete Driveway, Patio
Garage Spaces 2.5
Utilities Available Cable Available, High Speed Internet Available, Sewer Connected, Water Connected
Roof Type Asphalt
Porch Patio
Garage Yes
Building
Lot Description Residential Lot, Wooded
Story 1
Foundation Poured
Sewer Connected
Water Connected, Public
Architectural Style Ranch
Level or Stories One
Additional Building Shed(s), Storage
Structure Type Stone,Vinyl Siding
Construction Status Existing
Schools
School District Lewiston-Porter
Others
Senior Community No
Tax ID 292489-087-019-0003-015-000
Acceptable Financing Cash, Conventional, FHA, VA Loan
Listing Terms Cash, Conventional, FHA, VA Loan
Financing Cash
Special Listing Condition Standard
Read Less Info
Want to know what your home might be worth? Contact us for a FREE valuation!

Our team is ready to help you sell your home for the highest possible price ASAP
Bought with Century 21 North East







