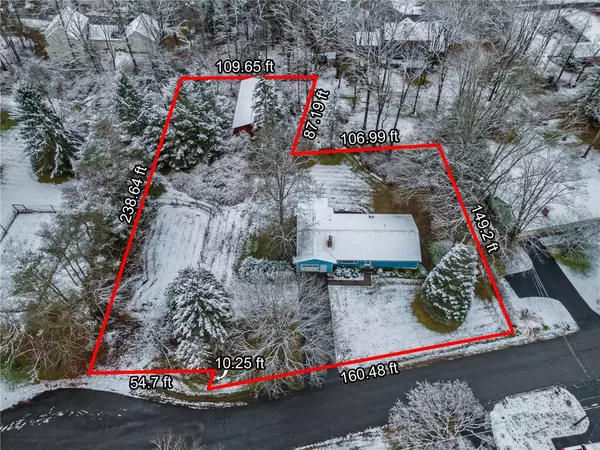$380,000
For more information regarding the value of a property, please contact us for a free consultation.
3 Beds
2 Baths
1,677 SqFt
SOLD DATE : 05/30/2024
Key Details
Sold Price $380,000
Property Type Single Family Home
Sub Type Single Family Residence
Listing Status Sold
Purchase Type For Sale
Square Footage 1,677 sqft
Price per Sqft $226
MLS Listing ID R1513422
Sold Date 05/30/24
Style Ranch
Bedrooms 3
Full Baths 2
Construction Status Existing
HOA Y/N No
Year Built 1957
Annual Tax Amount $8,365
Lot Size 0.880 Acres
Acres 0.88
Lot Dimensions 206X236
Property Sub-Type Single Family Residence
Property Description
Prime Northeast location at the end of a cul-de-sac with an oversized lot - this solid ranch is being offered on the market for the 1st time since 1959! Opportunity to update the spaces with your own design touches. A large living room with hardwood floor, inviting fireplace & big picture window. Formal dining room overlooks patio & expansive back yard. Cozy eat-in kitchen leads to laundry room & primary bedroom with full bath. 3 more bedrooms also with hardwood floors & 2nd bath with updated walk-in shower. A full basement with tons of storage, with walk-up steps to yard and attached sunroom. Brand new hi-efficiency furnace and water heater. Also new Jan 2024: freshly painted interior bedrooms, living room, etc. BONUS: a large, detached 24'x57' workshop building with concrete floor & electric offers a great hobby space! Entertain friends in the covered 15'x16' picnic pavilion with mature trees. Fenced veggie garden ready for new owner's plantings. Close to all things NE Ithaca and Cornell University via Warren Road into Forest Home. Unique offering in the Ithaca market with 1-floor living and lots of potential...call your Realtor for info!
Location
State NY
County Tompkins
Area Ithaca-Town-503089
Direction From Community Corners, take Hanshaw Road towards Warren Road intersection - turn left onto Kay Street (before Warren Rd) and follow all the way to the end, house on the right
Rooms
Basement Exterior Entry, Full, Walk-Up Access
Main Level Bedrooms 3
Interior
Interior Features Separate/Formal Dining Room, Eat-in Kitchen, Separate/Formal Living Room, Other, See Remarks, Storage, Bedroom on Main Level, Bath in Primary Bedroom, Main Level Primary, Primary Suite
Heating Gas, Forced Air
Flooring Hardwood, Varies, Vinyl
Fireplaces Number 1
Fireplace Yes
Window Features Thermal Windows
Appliance Exhaust Fan, Gas Water Heater, Range Hood
Laundry Main Level
Exterior
Exterior Feature Blacktop Driveway, Fence, Patio, Private Yard, See Remarks
Garage Spaces 1.0
Fence Partial
Utilities Available Cable Available, High Speed Internet Available, Sewer Connected, Water Connected
Roof Type Asphalt
Handicap Access Low Threshold Shower
Porch Patio
Garage Yes
Building
Lot Description Cul-De-Sac, Irregular Lot, Near Public Transit, Residential Lot
Story 1
Foundation Poured
Sewer Connected
Water Connected, Public
Architectural Style Ranch
Level or Stories One
Additional Building Barn(s), Greenhouse, Outbuilding, Other
Structure Type Frame,Wood Siding,Copper Plumbing
Construction Status Existing
Schools
Elementary Schools Northeast
Middle Schools Dewitt Middle
High Schools Ithaca Senior High
School District Ithaca
Others
Senior Community No
Tax ID 503089-071-000-0001-048-000-0000
Acceptable Financing Cash, Conventional
Listing Terms Cash, Conventional
Financing Cash
Special Listing Condition Estate
Read Less Info
Want to know what your home might be worth? Contact us for a FREE valuation!

Our team is ready to help you sell your home for the highest possible price ASAP
Bought with Howard Hanna S Tier Inc







