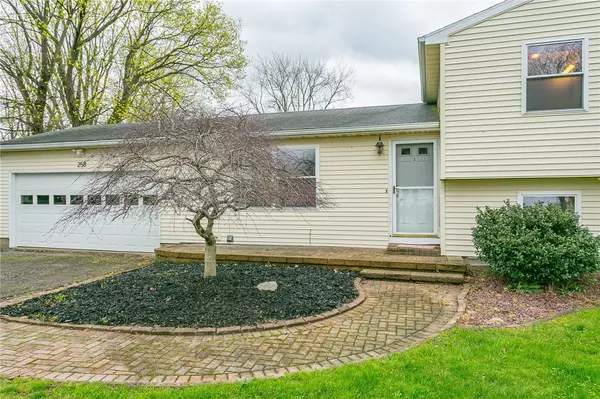$250,000
For more information regarding the value of a property, please contact us for a free consultation.
3 Beds
2 Baths
1,554 SqFt
SOLD DATE : 04/29/2024
Key Details
Sold Price $250,000
Property Type Single Family Home
Sub Type Single Family Residence
Listing Status Sold
Purchase Type For Sale
Square Footage 1,554 sqft
Price per Sqft $160
MLS Listing ID R1533544
Sold Date 04/29/24
Style Split-Level
Bedrooms 3
Full Baths 1
Half Baths 1
Construction Status Existing
HOA Y/N No
Year Built 1980
Annual Tax Amount $4,949
Lot Size 0.620 Acres
Acres 0.62
Lot Dimensions 100X269
Property Sub-Type Single Family Residence
Property Description
Don't miss this move-in-ready 3 bedroom 1.5 bath Split level home featuring an open staircase that creates a feeling of connectedness on all levels. Spacious Eat-in Kitchen with tiled backsplash, plenty of cabinet and counter space, sliding glass door to yard. Living room with updated flooring, accent wall, big window allowing for plenty of natural light. Lower level family room with electric fireplace and soft carpet, perfect for movie nights. The upper level has an updated full bath with walk in shower, pedestal sink. 3 recently painted bedrooms, all with new carpet, double size closets. Thermal pane replacement windows through out. This home has space for everything you can need, finished basement area for an office or rec room. Private backyard with an above ground pool and a wonderful deck for summer fun with friends and family. Delayed Negotiations till Mon 29th at 10am
Location
State NY
County Wayne
Area Ontario-543400
Direction Ridge Road just past County Line Rd
Rooms
Basement Partially Finished, Sump Pump
Interior
Interior Features Eat-in Kitchen, Separate/Formal Living Room, Sliding Glass Door(s), Programmable Thermostat
Heating Gas, Forced Air
Cooling Central Air
Flooring Carpet, Ceramic Tile, Laminate, Varies
Fireplaces Number 1
Fireplace Yes
Window Features Thermal Windows
Appliance Convection Oven, Dryer, Dishwasher, Gas Water Heater, Microwave, Refrigerator, Washer
Laundry In Basement
Exterior
Exterior Feature Deck, Gravel Driveway, Pool, Patio, Private Yard, See Remarks
Garage Spaces 2.0
Pool Above Ground
Utilities Available Water Connected
Roof Type Asphalt
Handicap Access Low Threshold Shower
Porch Deck, Patio
Garage Yes
Building
Lot Description Agricultural, Rectangular
Story 2
Foundation Block
Sewer Septic Tank
Water Connected, Public
Architectural Style Split-Level
Level or Stories Two
Structure Type Vinyl Siding,Copper Plumbing
Construction Status Existing
Schools
School District Wayne
Others
Senior Community No
Tax ID 543400-061-117-0009-154-536-0000
Acceptable Financing Cash, Conventional, FHA, USDA Loan, VA Loan
Listing Terms Cash, Conventional, FHA, USDA Loan, VA Loan
Financing Cash
Special Listing Condition Standard
Read Less Info
Want to know what your home might be worth? Contact us for a FREE valuation!

Our team is ready to help you sell your home for the highest possible price ASAP
Bought with Keller Williams Realty Greater Rochester







