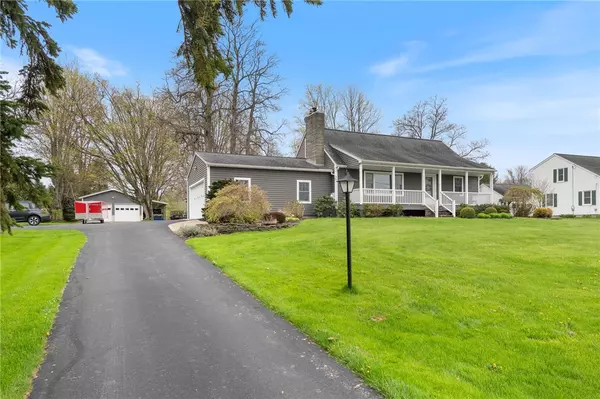$405,000
For more information regarding the value of a property, please contact us for a free consultation.
4 Beds
3 Baths
1,729 SqFt
SOLD DATE : 06/14/2024
Key Details
Sold Price $405,000
Property Type Single Family Home
Sub Type Single Family Residence
Listing Status Sold
Purchase Type For Sale
Square Footage 1,729 sqft
Price per Sqft $234
MLS Listing ID R1533778
Sold Date 06/14/24
Style Cape Cod
Bedrooms 4
Full Baths 2
Half Baths 1
Construction Status Existing
HOA Y/N No
Year Built 1967
Annual Tax Amount $4,668
Lot Size 0.790 Acres
Acres 0.79
Property Sub-Type Single Family Residence
Property Description
SPECTACULAR, COMPLETELY UPDATED 4 BEDROOM 2 1/2 BATH CAPE COD WITH 24X40 POLEBARN ,10x40 ATTACHED CARPORT AND ADDITIONAL 500 SQ FT FINISHED BASEMENT. THE HIGH END UPGRADES IN THIS HOME ARE ENDLESS! FINISHED WALK UP BASEMENT WITH FULL BAR, BOSE SOUND SYSTEM AND GAS FIREPLACE,BRAND NEW FURNACE, ROOF, GUTTERS, ANDERSON AND PELLA WINDOWS, SIDING, ELECTRICAL, PLUMBING,HIGH END KITCHEN, BATHROOMS, APPLIANCES, WHOLE HOUSE GENERATOR, ENGINEERED HARDWOOD FLOORS, POOL, LANDSCAPING, BLOWN IN INSULATION,FLOATING SLAB WITH GRAVITY DRAIN SYSTEM AND SO MUCH MORE!!! ONLY PERMITS ON FILE WITH THE TOWN WILL BE SUPPLIED. DELAYED NEGOTIATIONS UNTIL TUESDAY 5/7 AT 2PM.
Location
State NY
County Wayne
Area Ontario-543400
Direction LAKE RD NEAR SLOCUM
Rooms
Basement Full, Finished
Main Level Bedrooms 2
Interior
Interior Features Wet Bar, Entrance Foyer, Eat-in Kitchen, Separate/Formal Living Room, Pantry, Quartz Counters, Sliding Glass Door(s), Storage, Natural Woodwork, Bedroom on Main Level, Programmable Thermostat, Workshop
Heating Gas, Forced Air
Cooling Central Air
Flooring Carpet, Hardwood, Tile, Varies
Fireplaces Number 2
Equipment Generator
Fireplace Yes
Window Features Thermal Windows
Appliance Dryer, Dishwasher, Freezer, Disposal, Gas Oven, Gas Range, Gas Water Heater, Microwave, Refrigerator, Wine Cooler, Washer
Laundry In Basement
Exterior
Exterior Feature Blacktop Driveway, Pool, Patio, Private Yard, See Remarks
Garage Spaces 2.5
Pool Above Ground
Utilities Available Cable Available, Sewer Connected, Water Connected
Roof Type Asphalt
Porch Open, Patio, Porch
Garage Yes
Building
Foundation Block
Sewer Connected
Water Connected, Public
Architectural Style Cape Cod
Additional Building Barn(s), Outbuilding
Structure Type Vinyl Siding,PEX Plumbing
Construction Status Existing
Schools
School District Wayne
Others
Senior Community No
Tax ID 543400-062-119-0000-458-301-0000
Acceptable Financing Cash, Conventional, FHA, USDA Loan, VA Loan
Listing Terms Cash, Conventional, FHA, USDA Loan, VA Loan
Financing Cash
Special Listing Condition Standard
Read Less Info
Want to know what your home might be worth? Contact us for a FREE valuation!

Our team is ready to help you sell your home for the highest possible price ASAP
Bought with RE/MAX Plus







