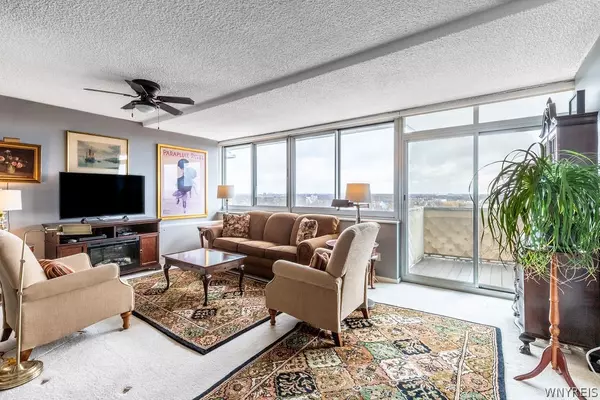$250,000
For more information regarding the value of a property, please contact us for a free consultation.
1 Bed
1 Bath
791 SqFt
SOLD DATE : 06/17/2024
Key Details
Sold Price $250,000
Property Type Condo
Sub Type Condominium
Listing Status Sold
Purchase Type For Sale
Square Footage 791 sqft
Price per Sqft $316
MLS Listing ID B1530442
Sold Date 06/17/24
Bedrooms 1
Full Baths 1
Construction Status Existing
HOA Fees $731/mo
HOA Y/N No
Year Built 1990
Annual Tax Amount $1,984
Lot Size 431 Sqft
Acres 0.0099
Lot Dimensions 2X215
Property Sub-Type Condominium
Property Description
Welcome to 1088 Delaware! As soon as you step inside the secure, warm & inviting lobby you will know you are home. Unit #8D boosts stunning views of Delaware Avenue and the City of Buffalo throughout the condo and private balcony. The open concept living & dining rooms offer a great space to enjoy a quiet evening at home or entertain your family & friends, sure to be impressed with your stunning views. The living room features a beautiful custom-built bookcase/cabinet. The kitchen was completely remodeled in 2020 with classic white cabinets, solid surface counters, stainless steel appliances, ceramic floors & back splash. A walk-in pantry and abundant closets provide excellent storage. The updated bathroom has a walk-in shower and ceramic tiles. The blinds are custom made including room darkening blinds in the bedroom. Updates include the kitchen, all windows, electric, heating & A/C system & trek decking on the balcony. 1 attached garage space #30 & storage unit is included in sale. Pets allowed with board approval. 1088 Delaware offers an ideal city location. Walking distance to the Elmwood Village & Delaware Park. Close to downtown and area hospitals & universites.
Location
State NY
County Erie
Area Buffalo City-140200
Direction 1088 Delaware is between Highland & Lexington Avenues. You can park in front of the building space permitting but NOT where the curb is painted yellow.
Rooms
Basement Full
Main Level Bedrooms 1
Interior
Interior Features Ceiling Fan(s), Separate/Formal Dining Room, Granite Counters, Living/Dining Room, Pantry, Sliding Glass Door(s), Bedroom on Main Level
Heating Gas, Forced Air
Cooling Central Air
Flooring Carpet, Ceramic Tile, Varies
Equipment Intercom
Fireplace No
Appliance Electric Oven, Electric Range, Gas Water Heater, Microwave, Refrigerator
Laundry Common Area
Exterior
Exterior Feature Balcony, Sprinkler/Irrigation
Garage Spaces 1.0
Utilities Available High Speed Internet Available, Sewer Connected, Water Connected
Amenities Available Security
Roof Type Asphalt
Porch Balcony
Garage Yes
Building
Lot Description Irregular Lot, Near Public Transit, Residential Lot
Story 1
Sewer Connected
Water Connected, Public
Level or Stories One
Structure Type Brick
Construction Status Existing
Schools
School District Buffalo
Others
Pets Allowed Breed Restrictions, Cats OK, Dogs OK, Negotiable, Number Limit, Size Limit, Yes
HOA Name Fairwood
HOA Fee Include Common Area Maintenance,Common Area Insurance,Common Areas,Heat,Insurance,Maintenance Structure,Reserve Fund,Sewer,Snow Removal,Trash,Water
Senior Community No
Tax ID 140200-100-390-0001-032-000-8D
Acceptable Financing Cash
Listing Terms Cash
Financing Cash
Special Listing Condition Standard
Pets Allowed Breed Restrictions, Cats OK, Dogs OK, Negotiable, Number Limit, Size Limit, Yes
Read Less Info
Want to know what your home might be worth? Contact us for a FREE valuation!

Our team is ready to help you sell your home for the highest possible price ASAP
Bought with Keller Williams Realty WNY







