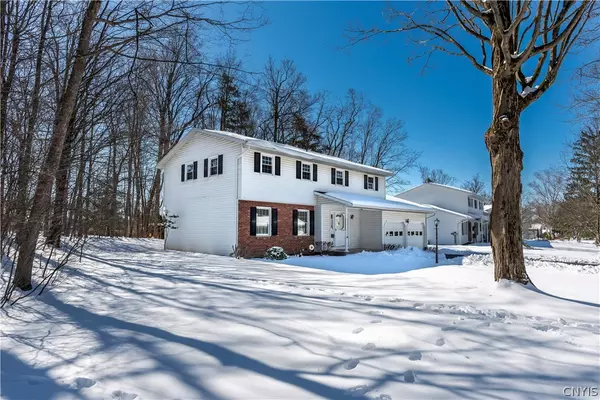$385,000
For more information regarding the value of a property, please contact us for a free consultation.
5 Beds
3 Baths
2,185 SqFt
SOLD DATE : 06/06/2024
Key Details
Sold Price $385,000
Property Type Single Family Home
Sub Type Single Family Residence
Listing Status Sold
Purchase Type For Sale
Square Footage 2,185 sqft
Price per Sqft $176
MLS Listing ID S1528938
Sold Date 06/06/24
Style Colonial
Bedrooms 5
Full Baths 2
Half Baths 1
Construction Status Existing
HOA Y/N No
Year Built 1968
Annual Tax Amount $6,445
Lot Size 0.555 Acres
Acres 0.5549
Lot Dimensions 120X201
Property Sub-Type Single Family Residence
Property Description
Welcome home to this expansive and inviting 5-bedroom, 2 full bathroom residence, offering ample space and comfort for the whole family. As you enter, you'll be greeted by a warm and welcoming atmosphere, with a functional layout that seamlessly blends style and functionality. The first floor features a convenient laundry room, providing added convenience for busy households. Upstairs, you'll find spacious bedrooms with plenty of natural light to fill the rooms. Outside, the large backyard provides the perfect setting for outdoor activities and gatherings, offering plenty of room for both the young and old to play or just relax and unwind. Situated on a private street, you'll enjoy peace and tranquility while still being close to all amenities and conveniences. Don't miss out on the opportunity to make this wonderful home yours. Schedule a showing today and experience the comfort and convenience of life in this spacious 5-bedroom residence.
Location
State NY
County Oneida
Area Whitestown-307089
Direction Middle Settlement Rd to Devereux Ln and turn right onto Chateau Dr.
Rooms
Basement Full, Sump Pump
Interior
Interior Features Separate/Formal Dining Room, Entrance Foyer, Eat-in Kitchen, Separate/Formal Living Room, Kitchen/Family Room Combo, Sliding Glass Door(s)
Heating Gas, Zoned, Baseboard, Hot Water
Cooling Zoned
Flooring Carpet, Hardwood, Laminate, Varies
Fireplace No
Window Features Thermal Windows
Appliance Built-In Range, Built-In Oven, Dryer, Dishwasher, Gas Water Heater, Refrigerator, Washer
Laundry Main Level
Exterior
Exterior Feature Blacktop Driveway, Private Yard, See Remarks
Garage Spaces 2.0
Utilities Available Cable Available, High Speed Internet Available, Sewer Connected, Water Connected
Roof Type Asphalt
Garage Yes
Building
Lot Description Irregular Lot, Residential Lot
Story 2
Foundation Block
Sewer Connected
Water Connected, Public
Architectural Style Colonial
Level or Stories Two
Structure Type Vinyl Siding,Copper Plumbing
Construction Status Existing
Schools
School District Whitesboro
Others
Senior Community No
Tax ID 307089-304-019-0001-018-000-0000
Acceptable Financing Cash, Conventional, FHA, VA Loan
Listing Terms Cash, Conventional, FHA, VA Loan
Financing Conventional
Special Listing Condition Standard
Read Less Info
Want to know what your home might be worth? Contact us for a FREE valuation!

Our team is ready to help you sell your home for the highest possible price ASAP
Bought with Pavia Real Estate Residential







