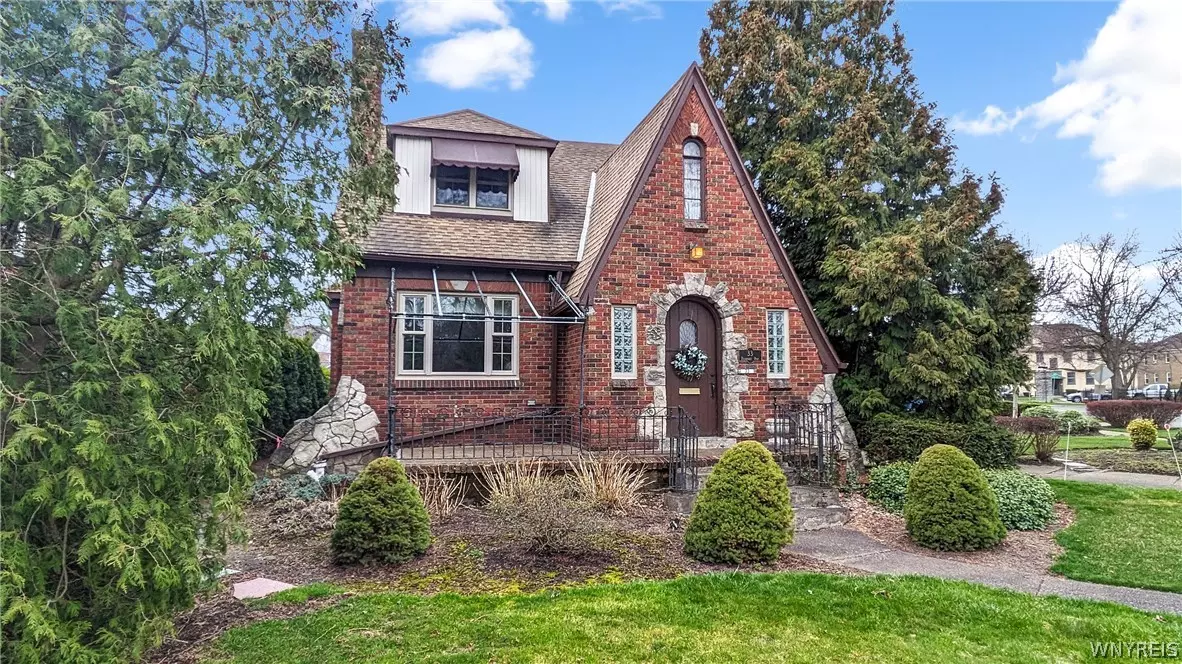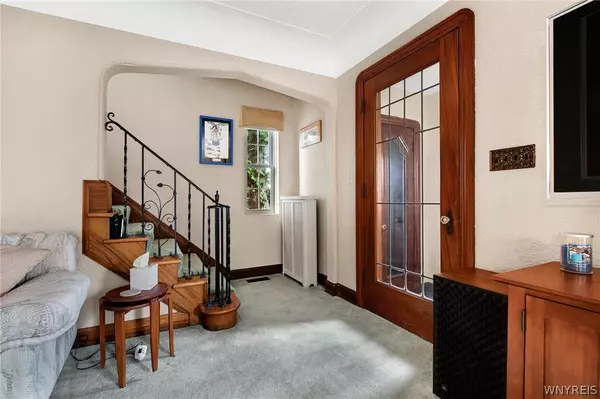$433,300
For more information regarding the value of a property, please contact us for a free consultation.
3 Beds
2 Baths
1,605 SqFt
SOLD DATE : 06/07/2024
Key Details
Sold Price $433,300
Property Type Single Family Home
Sub Type Single Family Residence
Listing Status Sold
Purchase Type For Sale
Square Footage 1,605 sqft
Price per Sqft $269
MLS Listing ID B1530603
Sold Date 06/07/24
Style Cape Cod
Bedrooms 3
Full Baths 2
Construction Status Existing
HOA Y/N No
Year Built 1932
Annual Tax Amount $8,762
Lot Size 0.295 Acres
Acres 0.295
Lot Dimensions 66X193
Property Sub-Type Single Family Residence
Property Description
AMAZING Deerhurst Park Home at an AMAZING price! Hurry to see this meticulously cared for beauty that you can call your own. The inviting living room and dining room feature leaded glass foyer door, natural woodwork, custom windows, perfect crown molding, hand carved fireplace mantel, ceiling medallion with chandelier and decorative architectural details that emphasize the uniqueness of this gem of a home. The fully applianced kitchen shares countertop workspace with a cozy and bright eating area. The original full bath on the first floor is a real art deco charmer that serves the lower level and the 1st floor bedroom. Upstairs you will discover a generous master bedroom with ceiling fan, 2 closets and a totally renovated full bath that can also be accessed by the 3rd bedroom that is currently used as the owner's office. All this plus a walk-in attic, partially finished full basement with glass block windows, top of the line replacement windows, removable awning, 2 a/c systems, circular driveway, 2 car garage, patio and newly installed electrical system with Home EV Charger for your car. A must see. Offers will be reviewed Monday, April 15th at 2 p.m.
Location
State NY
County Erie
Area Tonawanda-Town-146489
Direction Colvin Blvd or Delaware Ave to Deerhurst Park Blvd. Near Kenmore West High School.
Rooms
Basement Full, Partially Finished, Sump Pump
Main Level Bedrooms 1
Interior
Interior Features Cedar Closet(s), Ceiling Fan(s), Separate/Formal Dining Room, Entrance Foyer, Eat-in Kitchen, Separate/Formal Living Room, Natural Woodwork, Window Treatments, Bedroom on Main Level
Heating Gas, Hot Water
Cooling Central Air, Wall Unit(s)
Flooring Carpet, Hardwood, Tile, Varies
Fireplaces Number 1
Fireplace Yes
Window Features Drapes
Appliance Dishwasher, Electric Oven, Electric Range, Free-Standing Range, Gas Water Heater, Microwave, Oven, Refrigerator
Laundry In Basement
Exterior
Exterior Feature Awning(s), Concrete Driveway, Patio
Garage Spaces 2.0
Utilities Available Cable Available, Sewer Connected, Water Connected
Roof Type Asphalt
Porch Open, Patio, Porch
Garage Yes
Building
Lot Description Near Public Transit, Residential Lot
Story 2
Foundation Block
Sewer Connected
Water Connected, Public
Architectural Style Cape Cod
Level or Stories Two
Structure Type Brick,Copper Plumbing
Construction Status Existing
Schools
Elementary Schools Charles A Lindbergh Elementary
Middle Schools Kenmore Middle
High Schools Kenmore West Senior High
School District Kenmore-Tonawanda Union Free District
Others
Senior Community No
Tax ID 146489-066-630-0007-007-100
Acceptable Financing Cash, Conventional, FHA
Listing Terms Cash, Conventional, FHA
Financing Conventional
Special Listing Condition Standard
Read Less Info
Want to know what your home might be worth? Contact us for a FREE valuation!

Our team is ready to help you sell your home for the highest possible price ASAP
Bought with Buffalo Home Sellers LLC







