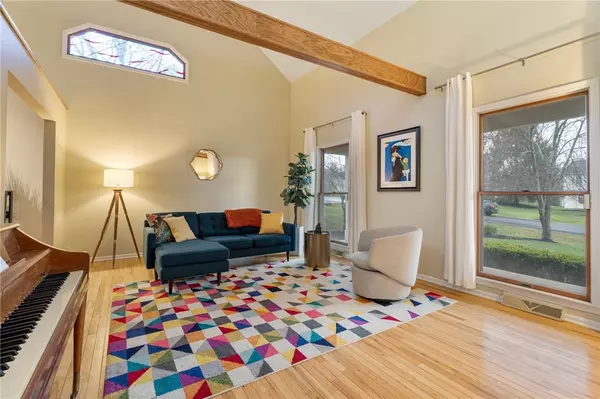$623,000
For more information regarding the value of a property, please contact us for a free consultation.
4 Beds
3 Baths
2,980 SqFt
SOLD DATE : 06/14/2024
Key Details
Sold Price $623,000
Property Type Single Family Home
Sub Type Single Family Residence
Listing Status Sold
Purchase Type For Sale
Square Footage 2,980 sqft
Price per Sqft $209
Subdivision Williamsburg Park Sub
MLS Listing ID R1527617
Sold Date 06/14/24
Style Contemporary,Two Story
Bedrooms 4
Full Baths 2
Half Baths 1
Construction Status Existing
HOA Y/N No
Year Built 1987
Annual Tax Amount $14,952
Lot Size 0.344 Acres
Acres 0.3444
Lot Dimensions 100X150
Property Sub-Type Single Family Residence
Property Description
Welcome home to this turnkey 4-bedroom, 2.5-bath home located in the popular Northeast Neighborhood. Upon entering, enjoy soaring cathedral ceilings and hardwood floors throughout the living room, formal dining room, and eat-in kitchen. A center island with a cooktop, double ovens, and sliding doors leading to a tiered back deck making this a great place to host a gathering and enjoy outdoor dining. Adjacent to the kitchen is a cozy family room with herringbone-tiled electric fireplace and additional sliding doors connecting to the decks, providing easy access to the dreamy backyard. Upstairs, find the oversized primary bedroom with a walk-in closet and en-suite bath. Three additional bedrooms with closets and a shared full hall bath round out the space. A fully finished lower level makes a great activity space with a home gym area and generous storage room. Main level laundry and a guest half bath are both practical and convenient. Don't forget, this property has central air, roof top solar panels, a two-car garage, and many mature plantings, making it truly move-in ready and waiting for you. Open House 4/13 11:00 AM - 1:00 PM. All offers reviewed Tuesday the 16th by 3:00 PM.
Location
State NY
County Tompkins
Community Williamsburg Park Sub
Area Ithaca-Town-503089
Direction Take NY-13 N to N Triphammer Rd exit toward Ithaca mall. Turn right onto N Triphammer Rd, left onto Winthrop Dr, left onto Burleigh Drive, left onto W Lexington Drive. W Lexington Dr turns into Lexington Drive. Destination on left.
Rooms
Basement Full, Finished
Interior
Interior Features Cathedral Ceiling(s), Separate/Formal Dining Room, Entrance Foyer, Eat-in Kitchen, Separate/Formal Living Room, Kitchen Island, Sliding Glass Door(s), Storage, Skylights, Window Treatments
Heating Gas, Forced Air
Cooling Central Air
Flooring Carpet, Hardwood, Laminate, Tile, Varies
Fireplaces Number 1
Fireplace Yes
Window Features Drapes,Leaded Glass,Skylight(s)
Appliance Double Oven, Dishwasher, Freezer, Gas Cooktop, Disposal, Gas Water Heater, Refrigerator
Laundry Main Level
Exterior
Exterior Feature Blacktop Driveway, Deck, Fence
Garage Spaces 2.0
Fence Partial
Utilities Available High Speed Internet Available, Sewer Connected, Water Connected
Roof Type Asphalt,Shingle
Porch Deck, Open, Porch
Garage Yes
Building
Lot Description Near Public Transit, Rectangular, Residential Lot
Story 2
Foundation Poured
Sewer Connected
Water Connected, Public
Architectural Style Contemporary, Two Story
Level or Stories Two
Additional Building Shed(s), Storage
Structure Type Aluminum Siding,Steel Siding,Wood Siding
Construction Status Existing
Schools
Elementary Schools Northeast
High Schools Ithaca Senior High
School District Ithaca
Others
Senior Community No
Tax ID 503089-072-000-0001-022-000-0000
Security Features Security System Owned,Radon Mitigation System
Acceptable Financing Cash, Conventional
Listing Terms Cash, Conventional
Financing Cash
Special Listing Condition Standard
Read Less Info
Want to know what your home might be worth? Contact us for a FREE valuation!

Our team is ready to help you sell your home for the highest possible price ASAP
Bought with Warren Real Estate of Ithaca Inc.







