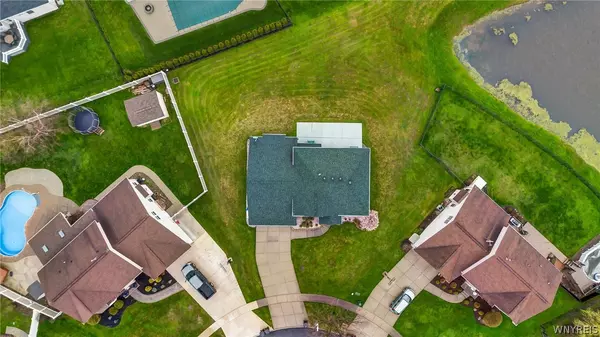$480,000
For more information regarding the value of a property, please contact us for a free consultation.
3 Beds
3 Baths
2,445 SqFt
SOLD DATE : 07/08/2024
Key Details
Sold Price $480,000
Property Type Single Family Home
Sub Type Single Family Residence
Listing Status Sold
Purchase Type For Sale
Square Footage 2,445 sqft
Price per Sqft $196
Subdivision Summerfield Farms
MLS Listing ID B1532535
Sold Date 07/08/24
Style Colonial
Bedrooms 3
Full Baths 2
Half Baths 1
Construction Status Existing
HOA Y/N No
Year Built 2001
Annual Tax Amount $8,659
Lot Size 0.370 Acres
Acres 0.37
Lot Dimensions 55X194
Property Sub-Type Single Family Residence
Property Description
Don't miss this opportunity to own this impeccably maintained and WELL-LOVED, ONE-OWNER, CUL-DE-SAC, home located in the sought after Summerfield Farms Neighborhood in Lancaster! As you walk through the front door, you're greeted by a beautiful, two-story entryway with a lovely staircase. The 1st floor consists of a cozy den and formal dining room at the front of the house and an extra large eat-in kitchen with great island and lots of cabinet space. The family room with vaulted ceiling and a gas fireplace is the perfect place for your family gatherings. Some additional perks include a whole house audio system, first floor laundry and generous walk-in pantry. Upstairs are 3 nicely-sized bedrooms, one of which is a primary that has a wonderful walk-in closet and beautiful bath with 2 vanities, shower, and soaking tub. Full basement with sump pump & newer furnace, roof is 2yrs old. The home has an attached, 2 car garage and sits on a beautifully landscaped .37 acre lot.
Location
State NY
County Erie
Community Summerfield Farms
Area Lancaster-145289
Direction Bowen to Summerfield to Apple Blossom Blvd to Sugar Mill Ct OR William to Avian Way to Apple Blossom Blvd to Sugar Mill Ct.
Rooms
Basement Full, Sump Pump
Interior
Interior Features Den, Separate/Formal Dining Room, Entrance Foyer, Eat-in Kitchen, Kitchen Island, Walk-In Pantry
Heating Gas, Forced Air
Cooling Central Air
Flooring Carpet, Ceramic Tile, Hardwood, Varies
Fireplaces Number 1
Fireplace Yes
Appliance Dishwasher, Disposal, Gas Water Heater, Microwave, See Remarks
Laundry Main Level
Exterior
Exterior Feature Concrete Driveway, Patio
Garage Spaces 2.0
Utilities Available Sewer Connected, Water Connected
Roof Type Shingle
Porch Patio
Garage Yes
Building
Lot Description Cul-De-Sac, Pie Shaped Lot, Residential Lot
Story 2
Foundation Poured
Sewer Connected
Water Connected, Public
Architectural Style Colonial
Level or Stories Two
Structure Type Vinyl Siding
Construction Status Existing
Schools
School District Lancaster
Others
Senior Community No
Tax ID 145289-127-070-0002-027-000
Acceptable Financing Cash, Conventional, FHA, VA Loan
Listing Terms Cash, Conventional, FHA, VA Loan
Financing Conventional
Special Listing Condition Standard
Read Less Info
Want to know what your home might be worth? Contact us for a FREE valuation!

Our team is ready to help you sell your home for the highest possible price ASAP
Bought with Howard Hanna WNY Inc.







