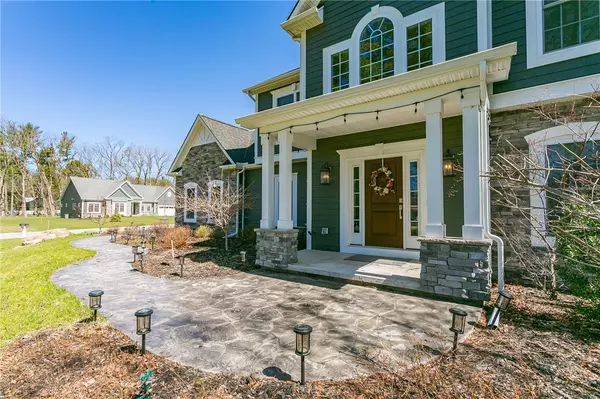$720,000
For more information regarding the value of a property, please contact us for a free consultation.
5 Beds
4 Baths
2,859 SqFt
SOLD DATE : 07/03/2024
Key Details
Sold Price $720,000
Property Type Single Family Home
Sub Type Single Family Residence
Listing Status Sold
Purchase Type For Sale
Square Footage 2,859 sqft
Price per Sqft $251
Subdivision Capstone Rise Sub
MLS Listing ID R1530817
Sold Date 07/03/24
Style Colonial
Bedrooms 5
Full Baths 3
Half Baths 1
Construction Status Existing
HOA Y/N No
Year Built 2019
Annual Tax Amount $17,663
Lot Size 0.690 Acres
Acres 0.69
Lot Dimensions 93X245
Property Sub-Type Single Family Residence
Property Description
SPECTACULAR CENTER ENTRANCE HOME WITH ALL THE UPDATES YOU ARE LOOKING FOR NOTHING WAS SPARED WHEN THIS 5 YEAR YOUNG HOUSE WAS BUILT BY MASCOT CUSTOM BUILDERS!!!FABULOUS OPEN FOYER TO GRAND STAIRCASE,HARDWOOD WIDE PLANK FLOORING ON MAIN LEVEL. EXQUSITE KITCHEN WITH LARGE ISLAND QUARTZ COUNTER TOPS AND A WALK IN PANTRY. LARGE EAT IN AREA WITH WALLS OF WINDOWS. GREAT ROOM AND KITCHEN ARE OPEN AND GRAND. 2ND STORY OFFERS 4 LARGE BEDROOMS WITH MAIN BEDROOM HAS AN INCREDIBLE BATH ROOM WITH ALL CUSTOM TILE,DBL SINKS AND VERY LARGE WALK IN CLOSET. LAUNDRY ROOM IS ON THE 2ND LEVEL!!! FINISHED BASEMENT WHICH HAS AN EGRESS WINDOW. FULL BEDROOM AND ANOTHER FAMILY ROOM PLUS FULL BATH WITH SHOWER . THE EXTERIOR OF THE HOME IS SIDED WITH HIGH END HARDY BOARD, AND CUSTOM STONE ON THE FRONT. 3 CAR GARAGE! PROFESSIONALLY LANDSCAPED WITH ALMOST AN ACRE OF LAND. TREX DECK TO RELAX AND ENJOY YOUR YARD. THIS HOME SHOWS LIKE A MODEL YOU COULD NOT BUILD THIS HOME TODAY FOR THIS PRICE. Delayed Negotiations-No negotiations will take place until 4/16/2024@10am
Location
State NY
County Monroe
Community Capstone Rise Sub
Area Penfield-264200
Direction Atlantic Ave to Creek Street
Rooms
Basement Full, Finished, Sump Pump
Interior
Interior Features Breakfast Area, Ceiling Fan(s), Cathedral Ceiling(s), Den, Entrance Foyer, Eat-in Kitchen, Great Room, Kitchen Island, Kitchen/Family Room Combo, Library, Other, Pantry, Quartz Counters, See Remarks, Sliding Glass Door(s)
Heating Gas, Forced Air
Cooling Central Air
Flooring Carpet, Ceramic Tile, Hardwood, Laminate, Luxury Vinyl, Resilient, Varies
Fireplaces Number 1
Fireplace Yes
Window Features Thermal Windows
Appliance Dishwasher, Gas Cooktop, Disposal, Microwave, Refrigerator, Tankless Water Heater, Washer
Laundry Upper Level
Exterior
Exterior Feature Blacktop Driveway, Deck
Garage Spaces 3.0
Utilities Available Cable Available, High Speed Internet Available, Sewer Connected, Water Connected
Roof Type Asphalt
Porch Deck, Open, Porch
Garage Yes
Building
Lot Description Rectangular, Residential Lot
Story 2
Foundation Block
Sewer Connected
Water Connected, Public
Architectural Style Colonial
Level or Stories Two
Structure Type Other,Stone,See Remarks,PEX Plumbing
Construction Status Existing
Schools
School District Penfield
Others
Senior Community No
Tax ID 264200-108-190-0001-089-000
Acceptable Financing Cash, Conventional, FHA
Listing Terms Cash, Conventional, FHA
Financing Conventional
Special Listing Condition Standard
Read Less Info
Want to know what your home might be worth? Contact us for a FREE valuation!

Our team is ready to help you sell your home for the highest possible price ASAP
Bought with Howard Hanna







