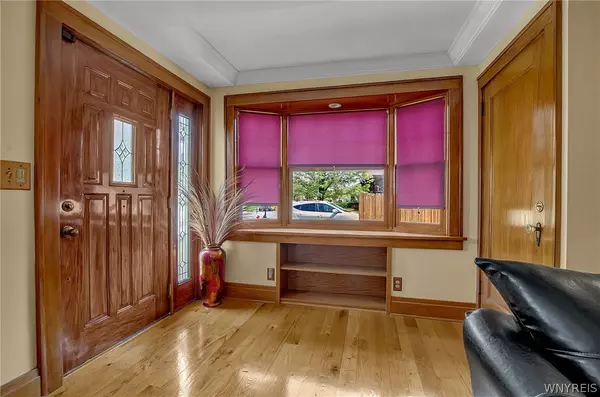$292,000
For more information regarding the value of a property, please contact us for a free consultation.
4 Beds
2 Baths
1,935 SqFt
SOLD DATE : 07/15/2024
Key Details
Sold Price $292,000
Property Type Multi-Family
Sub Type Multi Family
Listing Status Sold
Purchase Type For Sale
Square Footage 1,935 sqft
Price per Sqft $150
MLS Listing ID B1536885
Sold Date 07/15/24
Bedrooms 4
Full Baths 2
Construction Status Existing
HOA Y/N No
Year Built 1932
Annual Tax Amount $5,599
Lot Size 4,011 Sqft
Acres 0.0921
Lot Dimensions 35X114
Property Sub-Type Multi Family
Property Description
Welcome to the beautiful Village of Kenmore! This two family home has been well maintained by the current owners and ready for it's next! The lower unit boasts hardwood floors throughout, renovated kitchen with quartz counters and s/s appliances. Access to the covered patio through one of the bedrooms. Upstairs, you fill find 2 additional bedrooms and a large front porch. Hardwood floors under the carpet! Two car garage for convenience. Drain tile installed by Franks Basement to ensure that the partially finished basement and half bathroom stay dry! Conveniently located in the very walkable village, close to nearby pubs, restaurants and shops. The bedrooms in the lower unit have been combined to make 1 large bedroom. There are still 2 entrances, drywall would be needed to separate the 2 spaces. Sellers prefer showings before 4pm. Open House Saturday 5/11 from 11a-1p and Tuesday 5/14 from 4p-6p. Negotiations to begin on Thursday 5/16 at 12pm.
Location
State NY
County Erie
Area Kenmore-Village-146401
Direction On Washington Ave, between Elmwood and Military
Rooms
Basement Full, Partially Finished
Interior
Heating Gas, Forced Air
Cooling Central Air
Flooring Carpet, Hardwood, Varies
Fireplace No
Appliance Gas Water Heater
Exterior
Exterior Feature Balcony
Garage Spaces 2.0
Utilities Available Sewer Connected, Water Connected
Porch Balcony
Garage Yes
Building
Lot Description Residential Lot
Story 2
Foundation Block
Sewer Connected
Water Connected, Public
Level or Stories Two
Structure Type Shake Siding
Construction Status Existing
Schools
School District Kenmore-Tonawanda Union Free District
Others
Senior Community No
Tax ID 146401-065-840-0002-017-000
Acceptable Financing Cash, Conventional, FHA, VA Loan
Listing Terms Cash, Conventional, FHA, VA Loan
Financing Conventional
Special Listing Condition Standard
Read Less Info
Want to know what your home might be worth? Contact us for a FREE valuation!

Our team is ready to help you sell your home for the highest possible price ASAP
Bought with HUNT Real Estate Corporation







