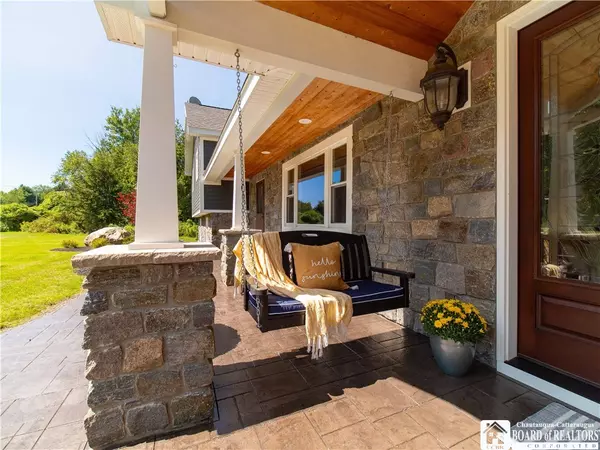$615,000
For more information regarding the value of a property, please contact us for a free consultation.
5 Beds
4 Baths
4,806 SqFt
SOLD DATE : 07/23/2024
Key Details
Sold Price $615,000
Property Type Single Family Home
Sub Type Single Family Residence
Listing Status Sold
Purchase Type For Sale
Square Footage 4,806 sqft
Price per Sqft $127
MLS Listing ID R1530691
Sold Date 07/23/24
Style Contemporary,Two Story
Bedrooms 5
Full Baths 3
Half Baths 1
Construction Status Existing
HOA Y/N No
Year Built 1979
Annual Tax Amount $8,790
Lot Size 8.000 Acres
Acres 8.0
Property Sub-Type Single Family Residence
Property Description
From the moment you see this home to the moment you step inside, you will be met with an exquisite elegance. Every aspect of this home has been touched with careful design and thought, no expense was spared. From the bright, airy family room that boasts an eye catching solid rock wall, to the kitchen with a tray ceiling and granite countertops, to the living room with a river rock fireplace, stones hand picked by the owners. This side of the home features a dining room, with a coffer ceiling that carries the cedar design element through, 3 beds, 4th as a bed or office, 2.5 baths and laundry. The primary suite is breathtaking and completely private from the rest of the house with cedar beams, a full bath sure to impress with porcelain, heated floors and marble finishes. Do you want a home to host any gathering? This is it with a 1,000 sq. ft. rec room to play cards, watch football, craft or whatever you desire. The beauty continues outside with cedar finishes, concrete stamped patios and firepit. Open the back garage door to get the toys out and head outdoors to enjoy trails on 8 acres. This is one of a kind and is ready for someone to call home because home, is where it all begins!
Location
State NY
County Chautauqua
Area Busti-062289
Direction From Big Tree Rd., between Hunt and Fairmount, turn onto Gleason Rd. and the property will be on your right.
Rooms
Basement Finished, Partial
Interior
Interior Features Breakfast Bar, Separate/Formal Dining Room, Eat-in Kitchen, Separate/Formal Living Room, Granite Counters, Great Room, Storage, Skylights, Natural Woodwork, Bath in Primary Bedroom
Heating Gas, Other, See Remarks, Forced Air, Radiant Floor, Radiant
Cooling Central Air
Flooring Carpet, Ceramic Tile, Hardwood, Marble, Other, See Remarks, Varies
Fireplaces Number 1
Fireplace Yes
Window Features Skylight(s),Thermal Windows
Appliance Dishwasher, Exhaust Fan, Gas Oven, Gas Range, Gas Water Heater, Refrigerator, Range Hood, See Remarks, Water Heater, Water Softener Owned
Laundry In Basement
Exterior
Exterior Feature Patio, Private Yard, Stamped Concrete Driveway, See Remarks
Parking Features Attached
Garage Spaces 3.0
Utilities Available High Speed Internet Available
Roof Type Shingle
Porch Patio
Garage Yes
Building
Lot Description Irregular Lot, Rural Lot, Wooded
Story 2
Foundation Block, Poured
Sewer Septic Tank
Water Well
Architectural Style Contemporary, Two Story
Level or Stories Two
Additional Building Shed(s), Storage
Structure Type Fiber Cement,Stone,Wood Siding,Copper Plumbing,PEX Plumbing
Construction Status Existing
Schools
Elementary Schools Southwestern Elementary
Middle Schools Southwestern Middle
High Schools Southwestern Senior High
School District Southwestern
Others
Senior Community No
Tax ID 062289-384-000-0003-009-000
Acceptable Financing Cash, Conventional, FHA, VA Loan
Listing Terms Cash, Conventional, FHA, VA Loan
Financing Conventional
Special Listing Condition Standard
Read Less Info
Want to know what your home might be worth? Contact us for a FREE valuation!

Our team is ready to help you sell your home for the highest possible price ASAP
Bought with Century 21 Turner Brokers







