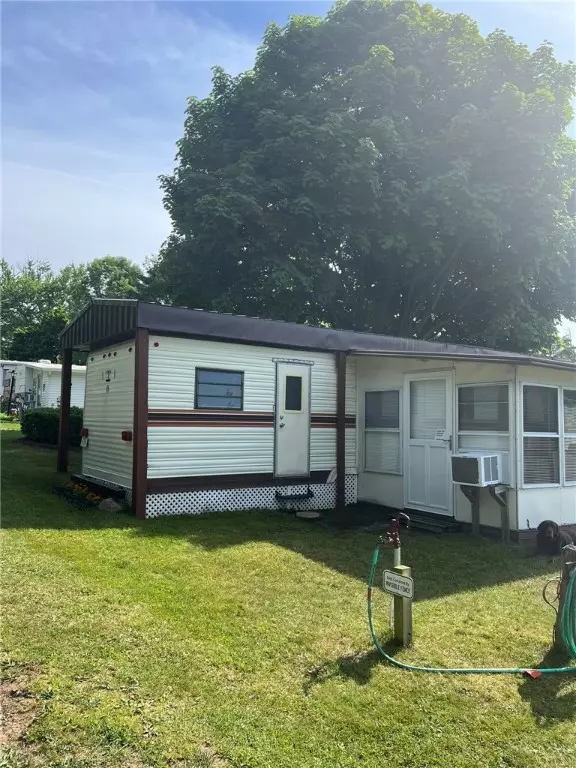$55,000
For more information regarding the value of a property, please contact us for a free consultation.
1 Bed
1 Bath
248 SqFt
SOLD DATE : 07/23/2024
Key Details
Sold Price $55,000
Property Type Single Family Home
Sub Type Single Family Residence
Listing Status Sold
Purchase Type For Sale
Square Footage 248 sqft
Price per Sqft $221
MLS Listing ID R1543432
Sold Date 07/23/24
Style Other
Bedrooms 1
Full Baths 1
Construction Status Existing
HOA Fees $129/ann
HOA Y/N No
Year Built 1986
Annual Tax Amount $700
Lot Size 4,356 Sqft
Acres 0.1
Lot Dimensions 100X75
Property Sub-Type Single Family Residence
Property Description
Also Listed as Seasonal Camp R1543545 Beautiful 248 sf 1986 Skylark Manufactured Home with 240 sf sunrooom on two lots in spacious park. Park open April through October. Pool and shared green space adjacent. New Flooring, New Bathroom Vanity, New cabinets in Eating Area, New refrifgerator, mini-split heating and cooling, two TVs, Chest Freezer, Furnished and outfitted to be enjoyed immediately. Owner requests 30 day closing. Lake Ontario views. Close to Sodus Point Village, shopping, parks, restaurants and marina.www.whitebirchpark.org
Location
State NY
County Wayne
Area Sodus Point-Village-544203
Direction Follow signs to Lot #44 & 45 to the lot. Park on site. Near North Geneva.
Body of Water Other
Rooms
Basement None
Main Level Bedrooms 1
Interior
Interior Features Dry Bar, Eat-in Kitchen, French Door(s)/Atrium Door(s), Furnished, Other, See Remarks, Sliding Glass Door(s), Window Treatments, Bedroom on Main Level, Programmable Thermostat
Heating Ductless, Heat Pump, Propane
Cooling Ductless, Heat Pump, Window Unit(s), Wall Unit(s)
Flooring Ceramic Tile, Luxury Vinyl, Varies
Fireplaces Number 1
Furnishings Furnished
Fireplace Yes
Window Features Drapes,Storm Window(s),Wood Frames
Appliance Electric Water Heater, Freezer, Gas Oven, Gas Range, Microwave, Refrigerator
Exterior
Exterior Feature Concrete Driveway, Dirt Driveway, Deck, Private Yard, See Remarks
Fence Pet Fence
Pool Association, Community
Utilities Available Sewer Connected, Water Connected
Amenities Available Clubhouse, Other, Pool, See Remarks
Waterfront Description Lake
View Y/N Yes
View Water
Roof Type Other,See Remarks
Porch Deck
Garage No
Building
Lot Description Other, See Remarks
Story 1
Foundation Other, See Remarks
Sewer Connected
Water Connected, Public
Architectural Style Other
Level or Stories One
Additional Building Shed(s), Storage
Structure Type Aluminum Siding,Steel Siding
Construction Status Existing
Schools
School District Sodus
Others
Senior Community No
Tax ID 544203-070-119-0019-721-173-0000
Acceptable Financing Cash
Listing Terms Cash
Financing Cash
Special Listing Condition Standard
Read Less Info
Want to know what your home might be worth? Contact us for a FREE valuation!

Our team is ready to help you sell your home for the highest possible price ASAP
Bought with Non MLS







