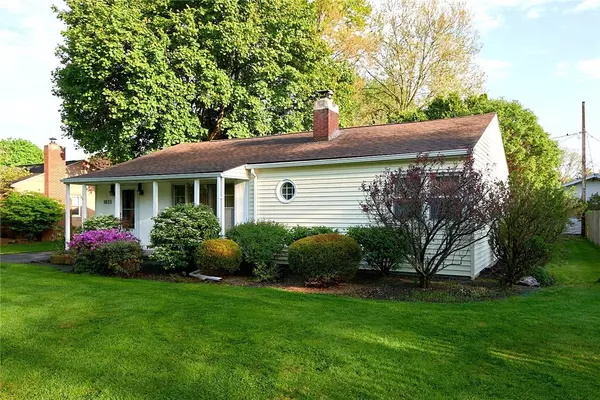$238,600
For more information regarding the value of a property, please contact us for a free consultation.
3 Beds
1 Bath
1,176 SqFt
SOLD DATE : 07/19/2024
Key Details
Sold Price $238,600
Property Type Single Family Home
Sub Type Single Family Residence
Listing Status Sold
Purchase Type For Sale
Square Footage 1,176 sqft
Price per Sqft $202
Subdivision Burrows Hills Add 02 Sec
MLS Listing ID R1539025
Sold Date 07/19/24
Style Ranch
Bedrooms 3
Full Baths 1
Construction Status Existing
HOA Y/N No
Year Built 1951
Annual Tax Amount $4,678
Lot Size 0.260 Acres
Acres 0.26
Lot Dimensions 75X150
Property Sub-Type Single Family Residence
Property Description
Situated near Ellison Park in Penfield, this charming 3-bedroom ranch has much to offer. The eat-in kitchen provides ample cupboard and counter space. The spacious living room is filled with natural light and features a lovely wood-burning fireplace. The bedrooms boast hardwood floors. Outdoors, you can relax or entertain on the deck, equipped with a motorized awning to protect you from the sun or rain. Additional storage is available in the shed. The laundry room is located on the lower level, which also includes a chair lift from the main level. A pool table & freezer on the lower level are part of the sale, adding extra value to this delightful property. Showings are available after 12 pm on Monday 5.20.24 Delayed Neg are on file. Offers to be reviewed 5.26.24 at 5pm.
Location
State NY
County Monroe
Community Burrows Hills Add 02 Sec
Area Penfield-264200
Direction I490 to Penfield Road/ property is between Burrows Drive and Poplar Drive
Rooms
Basement Full
Main Level Bedrooms 3
Interior
Interior Features Eat-in Kitchen, Separate/Formal Living Room, Bedroom on Main Level, Main Level Primary
Heating Gas, Forced Air
Cooling Central Air
Flooring Carpet, Hardwood, Laminate, Luxury Vinyl, Varies, Vinyl
Fireplaces Number 1
Fireplace Yes
Appliance Dishwasher, Electric Oven, Electric Range, Gas Water Heater, Refrigerator
Laundry In Basement
Exterior
Exterior Feature Awning(s), Blacktop Driveway, Deck, Fence
Parking Features Attached
Garage Spaces 1.5
Fence Partial
Utilities Available Cable Available, Sewer Connected, Water Connected
Roof Type Asphalt
Handicap Access Accessible Bedroom, Stair Lift, See Remarks
Porch Deck, Open, Porch
Garage Yes
Building
Lot Description Residential Lot
Story 1
Foundation Block
Sewer Connected
Water Connected, Public
Architectural Style Ranch
Level or Stories One
Additional Building Shed(s), Storage
Structure Type Vinyl Siding
Construction Status Existing
Schools
School District Penfield
Others
Senior Community No
Tax ID 264200-123-190-0001-033-000
Acceptable Financing Cash, Conventional, FHA
Listing Terms Cash, Conventional, FHA
Financing Conventional
Special Listing Condition Standard
Read Less Info
Want to know what your home might be worth? Contact us for a FREE valuation!

Our team is ready to help you sell your home for the highest possible price ASAP
Bought with Tru Agent Real Estate







