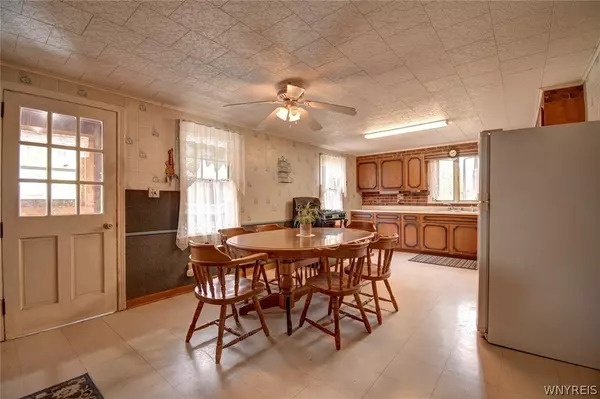$346,000
For more information regarding the value of a property, please contact us for a free consultation.
4 Beds
2 Baths
1,729 SqFt
SOLD DATE : 07/29/2024
Key Details
Sold Price $346,000
Property Type Single Family Home
Sub Type Single Family Residence
Listing Status Sold
Purchase Type For Sale
Square Footage 1,729 sqft
Price per Sqft $200
MLS Listing ID B1538651
Sold Date 07/29/24
Style Colonial,Two Story
Bedrooms 4
Full Baths 1
Half Baths 1
Construction Status Existing
HOA Y/N No
Year Built 1949
Annual Tax Amount $5,994
Lot Size 1.500 Acres
Acres 1.5
Lot Dimensions 130X447
Property Sub-Type Single Family Residence
Property Description
Amazing opportunity in prime East Aurora area! This 4 bed, 1.5 bath home is steps away from the Village w/ all of its conveniences BUT doesn't pay the Village Tax! Classic layout w/ oversized Kitchen (appliances included), formal Dining Room, expanded Living Room (w/ space that can be used as a Den/Home Office) & even a wood burning fireplace (NRTC). Upstairs are 4 good sized bedrooms & large full bath. Solid basement mechanics (furnace & hot water tank are each ~1 year old) and the basement can even be converted into additional living space. The true selling points of the property are the oversized 2 car garage & the prime 1.5 acre lot! The garage has one parking bay along w/ several rooms that could be converted into office space, potentially an in-law set up (Zoned R2) or an amazing workshop area w/ access to an open loft area (~40'x25')!. Surrounded by new builds, this home has a private lot w/ tons of greenspace in the back yard. This home is ready for a new Buyer's vision - and with some personal touches, this home will be a showstopper. Showings start on 5/17 and offers will be reviewed on 5/24/24 at noon.
Location
State NY
County Erie
Area Aurora-142489
Direction On Quaker between Farrier Lane and Cheval Road
Rooms
Basement Full, Sump Pump
Interior
Interior Features Ceiling Fan(s), Den, Separate/Formal Dining Room, Eat-in Kitchen, Separate/Formal Living Room, Pull Down Attic Stairs, Workshop
Heating Gas, Forced Air
Flooring Carpet, Hardwood, Laminate, Varies
Fireplaces Number 1
Fireplace Yes
Appliance Dryer, Free-Standing Range, Gas Water Heater, Oven, Refrigerator, Washer
Laundry In Basement
Exterior
Exterior Feature Fence, Gravel Driveway
Parking Features Detached
Garage Spaces 2.0
Fence Partial
Utilities Available Cable Available
Roof Type Asphalt
Handicap Access Other
Garage Yes
Building
Lot Description Near Public Transit, Rectangular
Story 2
Foundation Block
Sewer Septic Tank
Water Well
Architectural Style Colonial, Two Story
Level or Stories Two
Additional Building Shed(s), Storage
Structure Type Brick,Frame,Copper Plumbing
Construction Status Existing
Schools
School District East Aurora
Others
Senior Community No
Tax ID 142489-175-060-0002-002-000
Acceptable Financing Cash, Conventional, FHA, VA Loan
Listing Terms Cash, Conventional, FHA, VA Loan
Financing VA
Special Listing Condition Standard
Read Less Info
Want to know what your home might be worth? Contact us for a FREE valuation!

Our team is ready to help you sell your home for the highest possible price ASAP
Bought with Century 21 North East







