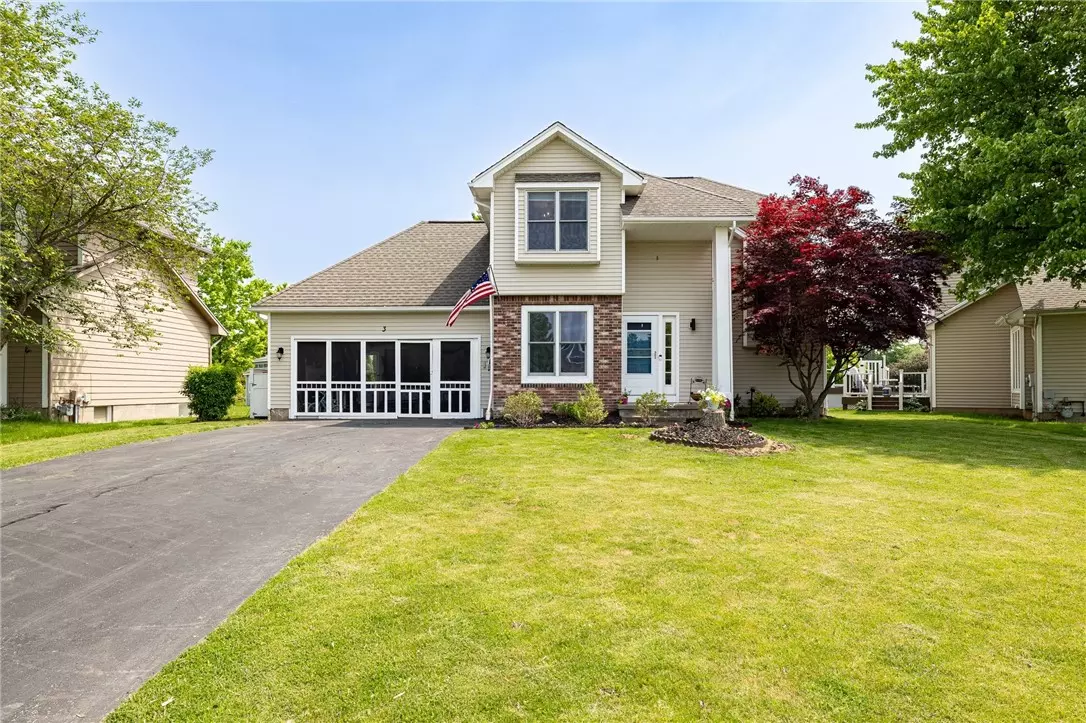$310,000
For more information regarding the value of a property, please contact us for a free consultation.
3 Beds
3 Baths
1,750 SqFt
SOLD DATE : 07/22/2024
Key Details
Sold Price $310,000
Property Type Single Family Home
Sub Type Single Family Residence
Listing Status Sold
Purchase Type For Sale
Square Footage 1,750 sqft
Price per Sqft $177
Subdivision Wellington Ph 01-A
MLS Listing ID R1540746
Sold Date 07/22/24
Style Contemporary,Colonial
Bedrooms 3
Full Baths 2
Half Baths 1
Construction Status Existing
HOA Fees $21/ann
HOA Y/N No
Year Built 1989
Annual Tax Amount $6,814
Lot Size 8,712 Sqft
Acres 0.2
Lot Dimensions 70X125
Property Sub-Type Single Family Residence
Property Description
Welcome to 3 White Oak Bend in the highly sought after Wellington neighborhood! This completely updated contemporary home with a backyard oasis is sure to impress! You'll arrive to striking curb appeal with a tall inviting open porch. Inside you'll find a complete kitchen remodel with new cabinetry, granite counters & flooring that flows perfectly into the 2019 great room addition! Adding 280+ sq feet to the original home. The first floor office with French doors can easily serve as the home's 4th bedroom. The large formal dining room for hosting, and half bath complete the first floor. Upstairs boasts 3 large bedrooms & 2 full baths including the primary w/ walk in closet & en-suite with passage way to the attic for additional storage. Head outside to discover the entertainers dream backyard! The 2019 stamped concrete patio w/ hot tub, kitchen with bar, lounge area, fireplace & shade screen is the PERFECT outdoor living space! The entertaining continues downstairs with the partially finished basement with built in bar, rec room & egress window. Too many upgrades & features to mention, complete list attached in the MLS. This home is a MUST SEE! Delayed showings 5/30 offers 6/3 @4pm
Location
State NY
County Monroe
Community Wellington Ph 01-A
Area Chili-262200
Direction Paul Rd to White Oak Bend
Rooms
Basement Egress Windows, Full, Partially Finished, Sump Pump
Interior
Interior Features Ceiling Fan(s), Den, Separate/Formal Dining Room, Entrance Foyer, Eat-in Kitchen, Granite Counters, Great Room, Home Office, Pantry, Sliding Glass Door(s), Bedroom on Main Level, Bath in Primary Bedroom, Programmable Thermostat
Heating Gas, Forced Air
Cooling Central Air
Flooring Carpet, Hardwood, Luxury Vinyl, Tile, Varies
Fireplace No
Window Features Thermal Windows
Appliance Dishwasher, Electric Oven, Electric Range, Gas Water Heater, Microwave, Refrigerator
Laundry In Basement
Exterior
Exterior Feature Blacktop Driveway, Hot Tub/Spa, Play Structure, Patio
Parking Features Attached
Garage Spaces 2.0
Utilities Available Sewer Connected, Water Connected
Amenities Available Other, See Remarks
Roof Type Asphalt
Porch Open, Patio, Porch
Garage Yes
Building
Lot Description Rectangular, Residential Lot
Story 2
Foundation Block
Sewer Connected
Water Connected, Public
Architectural Style Contemporary, Colonial
Level or Stories Two
Additional Building Shed(s), Storage
Structure Type Brick,Vinyl Siding
Construction Status Existing
Schools
Elementary Schools Paul Road
Middle Schools Gates-Chili Middle
High Schools Gates-Chili High
School District Gates Chili
Others
Tax ID 262200-146-120-0002-026-000
Acceptable Financing Cash, Conventional, FHA, VA Loan
Listing Terms Cash, Conventional, FHA, VA Loan
Financing VA
Special Listing Condition Standard
Read Less Info
Want to know what your home might be worth? Contact us for a FREE valuation!

Our team is ready to help you sell your home for the highest possible price ASAP
Bought with Coldwell Banker Custom Realty







