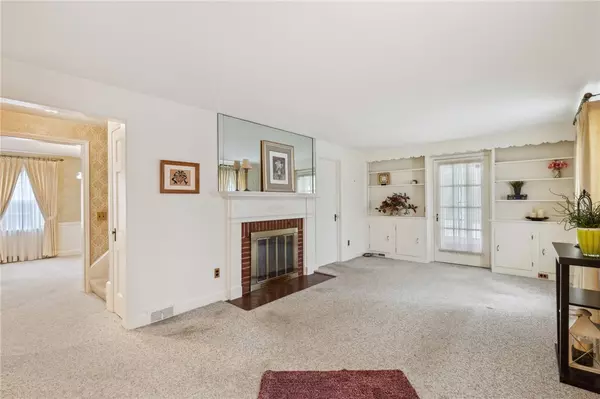$327,000
For more information regarding the value of a property, please contact us for a free consultation.
3 Beds
2 Baths
1,652 SqFt
SOLD DATE : 08/02/2024
Key Details
Sold Price $327,000
Property Type Single Family Home
Sub Type Single Family Residence
Listing Status Sold
Purchase Type For Sale
Square Footage 1,652 sqft
Price per Sqft $197
Subdivision Park Lane Sub
MLS Listing ID R1544303
Sold Date 08/02/24
Style Colonial,Two Story
Bedrooms 3
Full Baths 1
Half Baths 1
Construction Status Existing
HOA Y/N No
Year Built 1941
Annual Tax Amount $8,832
Lot Size 0.350 Acres
Acres 0.35
Lot Dimensions 60X255
Property Sub-Type Single Family Residence
Property Description
Amazing location! The beautiful Corbett's Glen Nature Park is right in your backyard! Convenient to expressway, Ellison Park Trails, neighborhood Cafe and Bakery and Panorama Plaza. Classic Colonial with 3 bedrooms, 1.1 baths and attached garage. Beautiful features include hardwood floors (under carpets), built-in shelves, classic architecture, formal dining room, new driveway 2015, glass block windows in basement, newer garage door and opener, newer windows throughout, 2-closets in the primary bedroom and so much more. This one you won't want to miss! Delayed negotiations until June 18, 2024 @ noon.
Location
State NY
County Monroe
Community Park Lane Sub
Area Brighton-Monroe Co.-262000
Direction Rt 490 to Penfield Rd to Park La
Rooms
Basement Full
Interior
Interior Features Separate/Formal Dining Room, Entrance Foyer, Separate/Formal Living Room, Pantry, Window Treatments, Programmable Thermostat, Workshop
Heating Gas, Forced Air
Cooling Central Air
Flooring Carpet, Hardwood, Tile, Varies
Fireplaces Number 1
Fireplace Yes
Window Features Drapes,Thermal Windows
Appliance Dryer, Dishwasher, Electric Oven, Electric Range, Gas Water Heater, Microwave, Refrigerator, Washer
Laundry In Basement
Exterior
Exterior Feature Awning(s), Blacktop Driveway, Patio
Parking Features Attached
Garage Spaces 1.0
Utilities Available Cable Available, High Speed Internet Available, Sewer Connected, Water Connected
Roof Type Asphalt
Porch Patio, Porch, Screened
Garage Yes
Building
Lot Description Near Public Transit, Rectangular, Residential Lot
Story 2
Foundation Block
Sewer Connected
Water Connected, Public
Architectural Style Colonial, Two Story
Level or Stories Two
Additional Building Shed(s), Storage
Structure Type Composite Siding,Fiber Cement,Copper Plumbing
Construction Status Existing
Schools
School District Penfield
Others
Senior Community No
Tax ID 262000-123-170-0002-030-000
Acceptable Financing Cash, Conventional, FHA, VA Loan
Listing Terms Cash, Conventional, FHA, VA Loan
Financing Other,See Remarks
Special Listing Condition Standard
Read Less Info
Want to know what your home might be worth? Contact us for a FREE valuation!

Our team is ready to help you sell your home for the highest possible price ASAP
Bought with RE/MAX Plus







