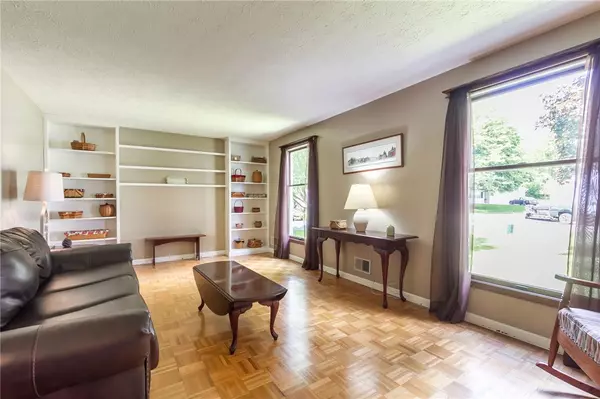$283,500
For more information regarding the value of a property, please contact us for a free consultation.
3 Beds
3 Baths
1,776 SqFt
SOLD DATE : 07/19/2024
Key Details
Sold Price $283,500
Property Type Single Family Home
Sub Type Single Family Residence
Listing Status Sold
Purchase Type For Sale
Square Footage 1,776 sqft
Price per Sqft $159
Subdivision Taylor Farms Sec 02A
MLS Listing ID R1541927
Sold Date 07/19/24
Style Colonial,Two Story
Bedrooms 3
Full Baths 2
Half Baths 1
Construction Status Existing
HOA Y/N No
Year Built 1985
Annual Tax Amount $6,122
Lot Size 0.570 Acres
Acres 0.57
Lot Dimensions 80X326
Property Sub-Type Single Family Residence
Property Description
Cul-de-sac living near Black Creek Park and the amenities of the Village of Churchville! Step inside this charming two-story colonial, complete with a two-car garage, and an expansive park-like back yard. Upon entry you'll find one of two cozy living rooms with parquet hardwood flooring and built in shelving. Through the spacious formal dining room, is the kitchen, flooded with natural light, newer LVP flooring, stainless steel appliances (updated 2017-2022), and ample oak cabinetry for storage. Upstairs features three bedrooms and two full bathrooms. The primary suite will not disappoint with its ensuite bathroom and spacious closets. Don't let this one slip away and schedule your private tour today! Delayed negotiations until Wednesday June 12th at 2PM.
Location
State NY
County Monroe
Community Taylor Farms Sec 02A
Area Churchville-Village-264801
Direction From the Village of Churchville, head east on East Buffalo St. Right onto Cloverleaf Drive, right on Parnell. Continue to the cul-de-sac. Look for sign.
Rooms
Basement Partially Finished, Walk-Out Access
Interior
Interior Features Separate/Formal Dining Room, Entrance Foyer, Eat-in Kitchen, Separate/Formal Living Room, Home Office, Pantry, Window Treatments, Bath in Primary Bedroom, Workshop
Heating Electric, Forced Air
Cooling Central Air
Flooring Carpet, Hardwood, Laminate, Varies, Vinyl
Fireplace No
Window Features Drapes,Thermal Windows
Appliance Dryer, Dishwasher, Electric Oven, Electric Range, Electric Water Heater, Disposal, Microwave, Refrigerator, Washer
Laundry In Basement
Exterior
Exterior Feature Blacktop Driveway, Patio
Parking Features Attached
Garage Spaces 2.0
Utilities Available Sewer Connected, Water Connected
Porch Open, Patio, Porch
Garage Yes
Building
Lot Description Cul-De-Sac, Residential Lot
Story 2
Foundation Block
Sewer Connected
Water Connected, Public
Architectural Style Colonial, Two Story
Level or Stories Two
Structure Type Vinyl Siding
Construction Status Existing
Schools
School District Churchville-Chili
Others
Tax ID 264801-143-140-0001-046-000
Acceptable Financing Cash, Conventional, FHA, USDA Loan, VA Loan
Listing Terms Cash, Conventional, FHA, USDA Loan, VA Loan
Financing Cash
Special Listing Condition Standard
Read Less Info
Want to know what your home might be worth? Contact us for a FREE valuation!

Our team is ready to help you sell your home for the highest possible price ASAP
Bought with RE/MAX Plus







