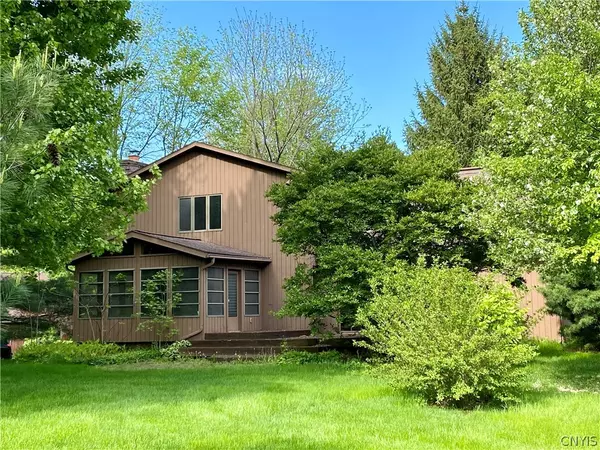$320,000
For more information regarding the value of a property, please contact us for a free consultation.
4 Beds
3 Baths
2,563 SqFt
SOLD DATE : 07/29/2024
Key Details
Sold Price $320,000
Property Type Single Family Home
Sub Type Single Family Residence
Listing Status Sold
Purchase Type For Sale
Square Footage 2,563 sqft
Price per Sqft $124
Subdivision Radisson Sec 2
MLS Listing ID S1539123
Sold Date 07/29/24
Style Contemporary,Two Story,Transitional
Bedrooms 4
Full Baths 2
Half Baths 1
Construction Status Existing
HOA Fees $100/qua
HOA Y/N No
Year Built 1984
Annual Tax Amount $8,876
Lot Size 0.415 Acres
Acres 0.4153
Lot Dimensions 201X90
Property Sub-Type Single Family Residence
Property Description
Enjoy the many benefits of life in Radisson, including walking/biking paths through beautiful natural settings, pool, tennis (now pickleball) and clubhouse. Spacious home with many generous sized rooms. Living room with cathedral ceiling, 3 season sun porch overlooking private side lot, main floor laundry between garage and kitchen. Oversized 2 car garage. Primary bedroom with private bathroom. Complete documentation/blueprints available, current owner purchased the home the year after it was built. Antique Tiffany light fixture in the kitchen eating area will be replaced with the original light fixture.
Location
State NY
County Onondaga
Community Radisson Sec 2
Area Lysander-313689
Direction Drakes Landing to Far Reach Dr., just past Hidden Lake Dr.
Rooms
Basement Full, Partial
Interior
Interior Features Ceiling Fan(s), Cathedral Ceiling(s), Den, Separate/Formal Dining Room, Entrance Foyer, Separate/Formal Living Room, Kitchen/Family Room Combo, Sliding Glass Door(s), Skylights, Natural Woodwork, Window Treatments, Bath in Primary Bedroom
Heating Gas, Forced Air
Cooling Central Air
Flooring Carpet, Ceramic Tile, Laminate, Varies
Fireplaces Number 1
Fireplace Yes
Window Features Drapes,Skylight(s)
Appliance Dryer, Dishwasher, Electric Oven, Electric Range, Gas Cooktop, Gas Water Heater, Microwave, Refrigerator, Washer
Laundry Main Level
Exterior
Exterior Feature Blacktop Driveway, Deck, Patio
Parking Features Attached
Garage Spaces 2.5
Pool Association
Utilities Available Cable Available, High Speed Internet Available, Sewer Connected, Water Connected
Amenities Available Basketball Court, Clubhouse, Other, Playground, Pool, See Remarks, Tennis Court(s)
Roof Type Asphalt
Porch Deck, Enclosed, Patio, Porch
Garage Yes
Building
Lot Description Corner Lot, Cul-De-Sac, Rectangular, Residential Lot
Story 2
Foundation Block
Sewer Connected
Water Connected, Public
Architectural Style Contemporary, Two Story, Transitional
Level or Stories Two
Structure Type Wood Siding,Copper Plumbing
Construction Status Existing
Schools
School District Baldwinsville
Others
Senior Community No
Tax ID 313689-082-000-0001-042-000-0000
Acceptable Financing Conventional, FHA, VA Loan
Listing Terms Conventional, FHA, VA Loan
Financing Conventional
Special Listing Condition Standard
Read Less Info
Want to know what your home might be worth? Contact us for a FREE valuation!

Our team is ready to help you sell your home for the highest possible price ASAP
Bought with Skinner & Assoc. Realty LLC







