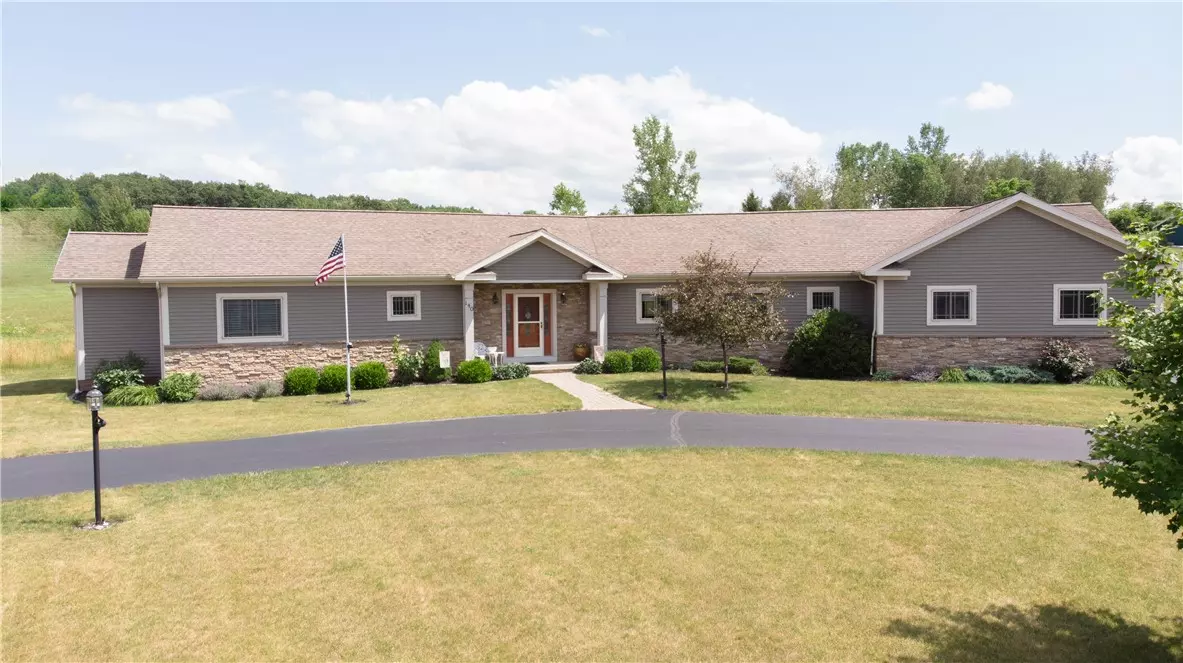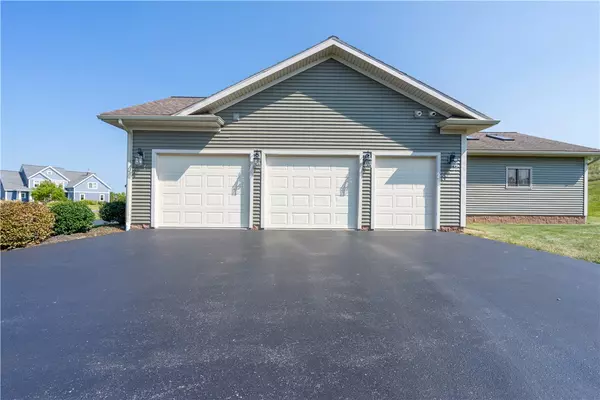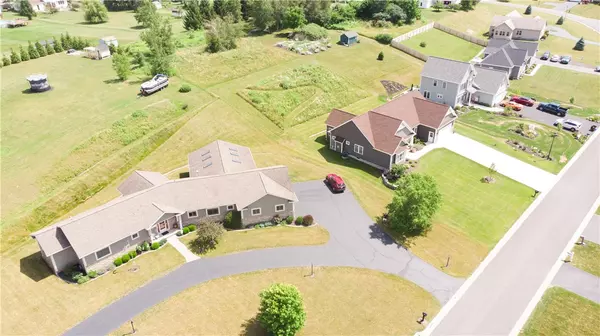$390,000
For more information regarding the value of a property, please contact us for a free consultation.
3 Beds
3 Baths
2,267 SqFt
SOLD DATE : 08/07/2024
Key Details
Sold Price $390,000
Property Type Single Family Home
Sub Type Single Family Residence
Listing Status Sold
Purchase Type For Sale
Square Footage 2,267 sqft
Price per Sqft $172
MLS Listing ID R1526119
Sold Date 08/07/24
Style Contemporary,Ranch
Bedrooms 3
Full Baths 2
Half Baths 1
Construction Status Existing
HOA Y/N No
Year Built 2005
Annual Tax Amount $10,567
Lot Size 0.630 Acres
Acres 0.63
Lot Dimensions 129X212
Property Sub-Type Single Family Residence
Property Description
PRICE IMPROVEMENT!! Welcome to this quality crafted, custom-designed ranch home on a picturesque lot minutes to Conesus Lake, Lakeville, Livonia! Easy living w/added bonus of your own year-round pool, this property will be a gathering space for family & friends! Updates totaling almost 25K in last five years: furnace, refrigerator, dbl oven, fresh paint in kitchen, ½ bath & laundry area, flooring, pool updates! All appliances REMAIN! Neutral, pleasing color palette throughout! Prim bdrm w/sunken Whirlpool tub, large walk in closet! Main bath w/custom built ins! 2 add'l roomy bdrms! Gracious entryway features custom built cabinetry, LR/DR area features NEW plush carpeting! Cozy family room/den area w/gas fireplace, add'l built in cabinetry. Your own indoor heated pool area lends itself beautifully to not only recreation, but makes great entertaining space & could accommodate workout equipment also! Skylights let the outside in w/out annoyance of insects, leaves, etc. EASY TO MAINTAIN! Area is heated & cooled! Newer liner, pump, sand filter. Swim all year long! Add to all of this a 2.5 car garage, circular drive! Over 2000SF in LL could be transformed into finished bonus area!
Location
State NY
County Livingston
Area Livonia-243489
Direction From 390: exit at 20A - follow 20A through the hamlet of Lakeville - left onto Longview Blvd - Longview turns into Kensington Court-look for sign
Rooms
Basement Full
Main Level Bedrooms 3
Interior
Interior Features Breakfast Bar, Cathedral Ceiling(s), Central Vacuum, Den, Separate/Formal Dining Room, Entrance Foyer, Eat-in Kitchen, French Door(s)/Atrium Door(s), Jetted Tub, Pantry, Solid Surface Counters, Skylights, Bedroom on Main Level, Bath in Primary Bedroom, Main Level Primary, Primary Suite, Programmable Thermostat
Heating Gas, Forced Air, Radiant Floor
Cooling Central Air
Flooring Carpet, Ceramic Tile, Laminate, Varies
Fireplaces Number 1
Fireplace Yes
Window Features Skylight(s),Thermal Windows
Appliance Double Oven, Dishwasher, Electric Cooktop, Disposal, Gas Water Heater, Microwave, Refrigerator, Water Softener Owned
Laundry Main Level
Exterior
Exterior Feature Blacktop Driveway, Pool, Private Yard, See Remarks
Parking Features Attached
Garage Spaces 2.5
Pool Indoor, In Ground
Utilities Available Cable Available, High Speed Internet Available, Sewer Connected, Water Connected
Roof Type Asphalt,Shingle
Handicap Access Accessible Bedroom, Low Threshold Shower, No Stairs
Porch Open, Porch
Garage Yes
Building
Lot Description Pie Shaped Lot, Residential Lot
Story 1
Foundation Block
Sewer Connected
Water Connected, Public
Architectural Style Contemporary, Ranch
Level or Stories One
Additional Building Pool House
Structure Type Stone,Vinyl Siding,Copper Plumbing,PEX Plumbing
Construction Status Existing
Schools
School District Livonia
Others
Senior Community No
Tax ID 243489-074-000-0001-005-618-0000
Security Features Security System Owned
Acceptable Financing Cash, Conventional, FHA, USDA Loan, VA Loan
Listing Terms Cash, Conventional, FHA, USDA Loan, VA Loan
Financing Cash
Special Listing Condition Standard
Read Less Info
Want to know what your home might be worth? Contact us for a FREE valuation!

Our team is ready to help you sell your home for the highest possible price ASAP
Bought with RE/MAX Hometown Choice







