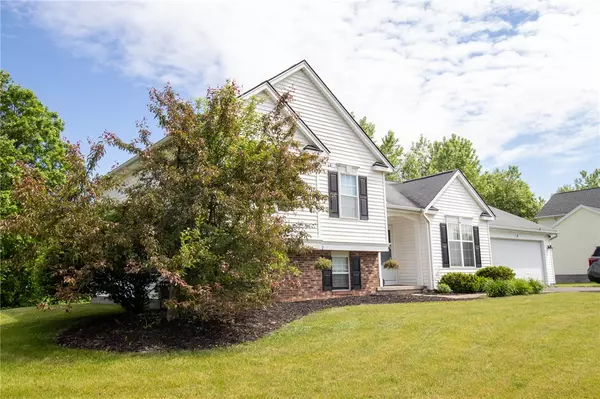$253,000
For more information regarding the value of a property, please contact us for a free consultation.
3 Beds
2 Baths
1,169 SqFt
SOLD DATE : 08/12/2024
Key Details
Sold Price $253,000
Property Type Single Family Home
Sub Type Single Family Residence
Listing Status Sold
Purchase Type For Sale
Square Footage 1,169 sqft
Price per Sqft $216
Subdivision Westview Commons Residl S
MLS Listing ID R1540734
Sold Date 08/12/24
Style Split-Level
Bedrooms 3
Full Baths 2
Construction Status Existing
HOA Y/N No
Year Built 1999
Annual Tax Amount $5,208
Lot Size 0.440 Acres
Acres 0.44
Lot Dimensions 120X127
Property Sub-Type Single Family Residence
Property Description
Curb Appeal Galore! Serenity awaits you, in this 3-bed, 2 bath home in a Quiet Cul-de-Sac built in 1999. This home is truly in move-in condition, with features that cater to modern living and convenience & comfort. The spacious eat in kitchen provides ample room for casual dining and family gatherings. Family Room Ideal for relaxation and entertainment, this generous space will be the heart of your home. Enjoy privacy and comfort in the master bedroom with its own ensuite full bath. Simplify your chores with the 1st floor laundry. Stay cool and comfortable during the warmer months w central air. Protect your vehicles from the elements and enjoy 2 car garage. Exterior Features: Maintenance free vinyl siding Beautiful Large Yard: Perfect for outdoor activities and gardening. Access the deck via sliding glass doors, creating a seamless indoor-outdoor living experience. Close to Rochester Tech Park, YMCA, Tops, restaurants, parks, schools, and major highways (531 & 490). Enjoy peace and tranquility in this charming neighborhood setting. Don't miss the opportunity to make this wonderful house your home. OPEN HOUSE Sat 6/1 12-2 w/ Delayed Negotiations with offers due 6/4 @ 3:00 p.m.
Location
State NY
County Monroe
Community Westview Commons Residl S
Area Gates-262600
Direction From Buffalo Rd & Manitou Rd head East on Buffalo Rd to right on Westview Commons to left onto Eastview Commons.
Rooms
Basement Crawl Space
Interior
Interior Features Ceiling Fan(s), Eat-in Kitchen, Sliding Glass Door(s), Bath in Primary Bedroom
Heating Electric, Forced Air
Cooling Central Air
Flooring Carpet, Laminate, Varies
Fireplace No
Window Features Thermal Windows
Appliance Dryer, Dishwasher, Disposal, Gas Oven, Gas Range, Gas Water Heater, Refrigerator, Washer
Laundry Main Level
Exterior
Exterior Feature Blacktop Driveway, Patio
Parking Features Attached
Garage Spaces 2.0
Utilities Available Cable Available, Sewer Connected, Water Connected
Roof Type Asphalt
Porch Patio
Garage Yes
Building
Lot Description Corner Lot, Residential Lot
Story 2
Foundation Block
Sewer Connected
Water Connected, Public
Architectural Style Split-Level
Level or Stories Two
Additional Building Shed(s), Storage
Structure Type Brick,Vinyl Siding,Copper Plumbing
Construction Status Existing
Schools
School District Gates Chili
Others
Tax ID 262600-118-170-0001-010-000
Acceptable Financing Cash, Conventional, FHA, USDA Loan, VA Loan
Listing Terms Cash, Conventional, FHA, USDA Loan, VA Loan
Financing Conventional
Special Listing Condition Standard
Read Less Info
Want to know what your home might be worth? Contact us for a FREE valuation!

Our team is ready to help you sell your home for the highest possible price ASAP
Bought with Howard Hanna







