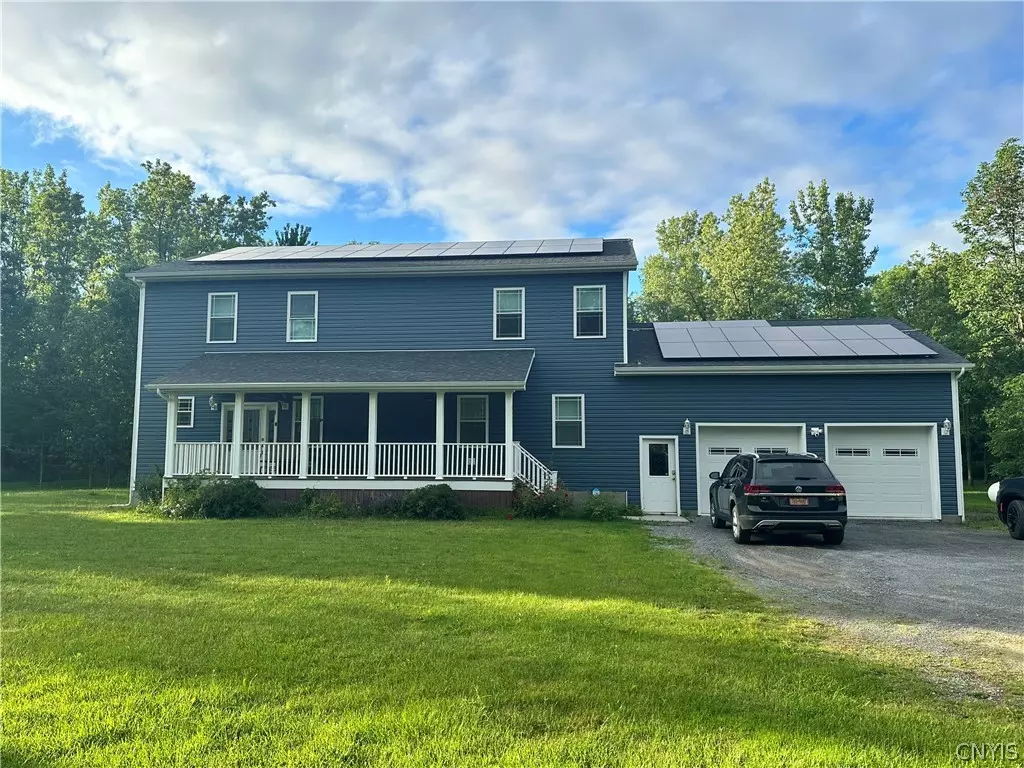$500,000
For more information regarding the value of a property, please contact us for a free consultation.
4 Beds
4 Baths
3,072 SqFt
SOLD DATE : 08/20/2024
Key Details
Sold Price $500,000
Property Type Single Family Home
Sub Type Single Family Residence
Listing Status Sold
Purchase Type For Sale
Square Footage 3,072 sqft
Price per Sqft $162
Subdivision Glenna Hoyes
MLS Listing ID S1545024
Sold Date 08/20/24
Style Colonial
Bedrooms 4
Full Baths 4
Construction Status Existing
HOA Y/N No
Year Built 2016
Annual Tax Amount $6,977
Lot Size 20.040 Acres
Acres 20.04
Lot Dimensions 50X1079
Property Sub-Type Single Family Residence
Property Description
Absolutely stunning 4 Bedroom / 4 full bath colonial home situated on 20 acres of land. From the moment you enter the foyer this home will not disappoint. High end kitchen with granite countertops, stainless steel appliances, built in stove top and wall oven. Formal dining room, spacious living room with built ins, office/den area, full bath on the 1st floor of the home. The primary suite will not disappoint in this home to include a bathroom with large, tiled walk in shower, dual vanities and a walk in closet that could be another room. There is a 2nd bedroom with attached full bath. The other 2 bedrooms share a bathroom. The partially finished basement has a theater room and another rec room that has been finished. Outside entertainment consists of an above ground pool, acreage to roam, an amazing playset in the side yard, watching the wildlife that frequent the pond, or relaxing in the yard.
Location
State NY
County Jefferson
Community Glenna Hoyes
Area Champion-223089
Direction From NYS Rte 126 turn onto Sayre Rd. Follow past Cole Rd. Driveway will be on your right.
Rooms
Basement Full, Partially Finished, Sump Pump
Interior
Interior Features Ceiling Fan(s), Granite Counters
Heating Propane, Forced Air
Cooling Central Air
Flooring Laminate, Tile, Varies
Fireplace No
Window Features Thermal Windows
Appliance Built-In Range, Built-In Oven, Dishwasher, Microwave, Propane Water Heater, Refrigerator, Tankless Water Heater
Laundry Upper Level
Exterior
Exterior Feature Deck, Gravel Driveway, Play Structure, Pool
Parking Features Attached
Garage Spaces 2.0
Pool Above Ground
Roof Type Asphalt
Porch Deck, Open, Porch
Garage Yes
Building
Lot Description Irregular Lot, Rural Lot
Story 2
Foundation Poured
Sewer Septic Tank
Water Well
Architectural Style Colonial
Level or Stories Two
Additional Building Shed(s), Storage
Structure Type Vinyl Siding
Construction Status Existing
Schools
Elementary Schools West Carthage Elementary
Middle Schools Carthage Middle
High Schools Carthage Senior High
School District Carthage
Others
Senior Community No
Tax ID 223089-085-008-0001-002-112
Acceptable Financing Cash, Conventional, FHA, VA Loan
Listing Terms Cash, Conventional, FHA, VA Loan
Financing FHA
Special Listing Condition Standard
Read Less Info
Want to know what your home might be worth? Contact us for a FREE valuation!

Our team is ready to help you sell your home for the highest possible price ASAP
Bought with TLC Real Estate LLC - Carthage







