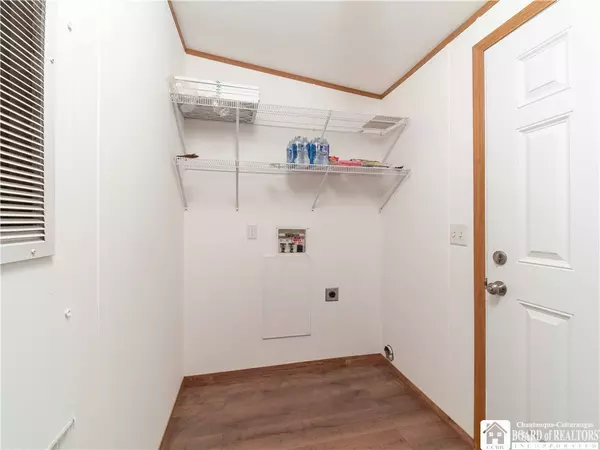$94,500
For more information regarding the value of a property, please contact us for a free consultation.
3 Beds
2 Baths
1,816 SqFt
SOLD DATE : 08/26/2024
Key Details
Sold Price $94,500
Property Type Manufactured Home
Sub Type Manufactured Home
Listing Status Sold
Purchase Type For Sale
Square Footage 1,816 sqft
Price per Sqft $52
Subdivision Brook Gardens
MLS Listing ID R1531579
Sold Date 08/26/24
Style Manufactured Home
Bedrooms 3
Full Baths 2
Construction Status Existing
HOA Y/N No
Land Lease Amount 794.0
Year Built 2009
Property Description
Motivated sellers! Move right in and enjoy this beautifully updated 3-bedroom/2-bath double-wide home! It features an impressive kitchen with brand new refrigerator, tons of natural light, spacious open floor plan, walk-in closets, loads of storage space, double-wide corner lot, AC-Central, freshly painted interior, new skirting, and newer roof (2020). Taxes, water, sewer and disposal service included with monthly lot rent. No gas bill as home is all electric. Community house can be rented for a small fee and amenities such as shopping, recreation, restaurants, beach, etc. within close proximity! Must be approved by Brook Gardens prior to purchasing. This home is capable of being transported.
Location
State NY
County Erie
Community Brook Gardens
Area Hamburg-144889
Direction From I-90 E, take exit 57 for NY-75 toward Hamburg/East Aurora. Follow signs for US-20/NY-5. Merge onto NY-75 N. Turn right onto Big Tree Rd. and turn right onto W. Canyon Dr. Destination will be on the right.
Rooms
Basement None
Main Level Bedrooms 3
Interior
Interior Features Breakfast Bar, Ceiling Fan(s), Cathedral Ceiling(s), Eat-in Kitchen, Separate/Formal Living Room, Living/Dining Room, Pantry, Solid Surface Counters, Bedroom on Main Level, Bath in Primary Bedroom
Heating Electric, Forced Air
Cooling Central Air
Flooring Carpet, Laminate, Varies
Fireplace No
Window Features Thermal Windows
Appliance Dishwasher, Electric Cooktop, Electric Water Heater, Refrigerator
Laundry Main Level
Exterior
Exterior Feature Concrete Driveway
Utilities Available High Speed Internet Available, Sewer Connected, Water Connected
Amenities Available Clubhouse
Waterfront Description Other,See Remarks
Roof Type Metal
Porch Open, Porch
Garage No
Building
Lot Description Corner Lot
Story 1
Foundation Other, See Remarks
Sewer Connected
Water Connected, Public
Architectural Style Manufactured Home
Level or Stories One
Additional Building Shed(s), Storage
Structure Type Vinyl Siding
Construction Status Existing
Schools
School District Frontier
Others
Senior Community No
Tax ID 144889-159-190-0001-021-100-396
Acceptable Financing Cash, Conventional
Listing Terms Cash, Conventional
Financing Conventional
Special Listing Condition Standard
Read Less Info
Want to know what your home might be worth? Contact us for a FREE valuation!

Our team is ready to help you sell your home for the highest possible price ASAP
Bought with HUNT Real Estate Corporation







