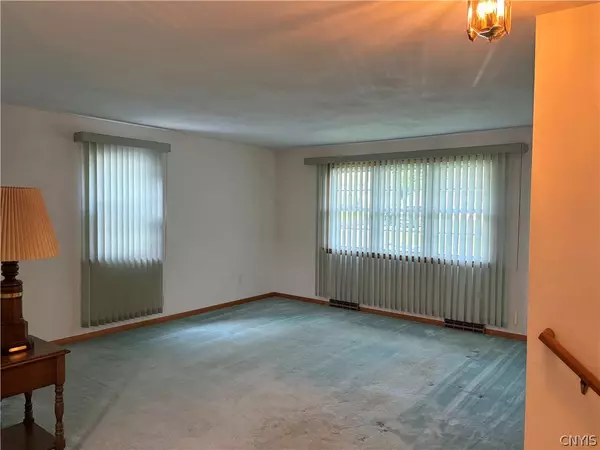$215,000
For more information regarding the value of a property, please contact us for a free consultation.
3 Beds
2 Baths
1,540 SqFt
SOLD DATE : 08/27/2024
Key Details
Sold Price $215,000
Property Type Single Family Home
Sub Type Single Family Residence
Listing Status Sold
Purchase Type For Sale
Square Footage 1,540 sqft
Price per Sqft $139
MLS Listing ID S1546696
Sold Date 08/27/24
Style Raised Ranch
Bedrooms 3
Full Baths 1
Half Baths 1
Construction Status Existing
HOA Y/N No
Year Built 1968
Annual Tax Amount $5,839
Lot Size 6,250 Sqft
Acres 0.1435
Lot Dimensions 50X125
Property Sub-Type Single Family Residence
Property Description
This spacious, 3 bedroom 1.5 bath raised ranch on Beverly Dr. has so much to offer! Great layout with an open floor plan for a home built in 1968! First level as you walk in has a perfect foyer with room for coats, shoes or even a desk! Right off the foyer/entryway is a family room, play room or office! Garage entrance for easy access from your car. Unfinished area is where the 1/2 bath and laundry is located. Main or second level has a large living room that flows into the dining room and kitchen. Hardwoods under the carpets. Three good size bedrooms with decent size closets! Clean full bathroom.
Newer comfort windows, Architectural roof installed in 2016, new driveway in 2001. CENTRAL AIR!! How wonderful on these HOT days! Leaf guard gutters installed in 2020, newer kitchen stove/range. Fully fenced yard with a shed and a deck off the dining room. Great location- not too far from Shove Park! Solid home with so much to offer- just needs a little personal touch and decorating! This is an estate and being sold AS-IS. Seller (executor) has filled out the disclosures to the best of his ability. He has not lived there in years. Best & final due by 6:00 6/29
Location
State NY
County Onondaga
Area Camillus-312089
Direction West Genesee Street to Beverly Dr. House is in the 400 block on the left.
Rooms
Basement None
Interior
Interior Features Den, Entrance Foyer, Separate/Formal Living Room, Home Office, Other, See Remarks, Window Treatments
Heating Gas, Forced Air
Cooling Central Air
Flooring Carpet, Hardwood, Laminate, Varies, Vinyl
Fireplace No
Window Features Drapes
Appliance Dryer, Gas Oven, Gas Range, Gas Water Heater, Refrigerator, Washer
Laundry Main Level
Exterior
Exterior Feature Blacktop Driveway, Deck, Fully Fenced
Parking Features Attached
Garage Spaces 1.0
Fence Full
Utilities Available Sewer Connected, Water Connected
Roof Type Asphalt
Porch Deck
Garage Yes
Building
Lot Description Residential Lot
Story 1
Foundation Other, See Remarks
Sewer Connected
Water Connected, Public
Architectural Style Raised Ranch
Level or Stories One
Additional Building Shed(s), Storage
Structure Type Vinyl Siding
Construction Status Existing
Schools
School District West Genesee
Others
Senior Community No
Tax ID 312089-055-000-0007-025-000-0000
Acceptable Financing Cash, Conventional, FHA, VA Loan
Listing Terms Cash, Conventional, FHA, VA Loan
Financing Conventional
Special Listing Condition Estate
Read Less Info
Want to know what your home might be worth? Contact us for a FREE valuation!

Our team is ready to help you sell your home for the highest possible price ASAP
Bought with Integrated Real Estate Ser LLC







