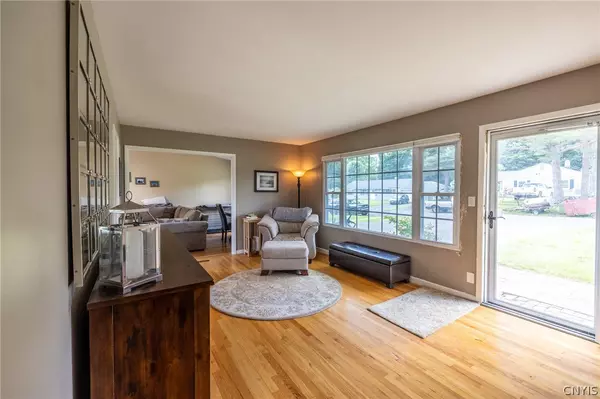$250,000
For more information regarding the value of a property, please contact us for a free consultation.
3 Beds
2 Baths
1,152 SqFt
SOLD DATE : 08/28/2024
Key Details
Sold Price $250,000
Property Type Single Family Home
Sub Type Single Family Residence
Listing Status Sold
Purchase Type For Sale
Square Footage 1,152 sqft
Price per Sqft $217
MLS Listing ID S1545902
Sold Date 08/28/24
Style Ranch
Bedrooms 3
Full Baths 1
Half Baths 1
Construction Status Existing
HOA Y/N No
Year Built 1950
Annual Tax Amount $5,078
Lot Size 10,018 Sqft
Acres 0.23
Lot Dimensions 81X145
Property Sub-Type Single Family Residence
Property Description
Step inside to this meticulous ranch where you're greeted by an open and airy floor plan, where natural light floods through large windows, highlighting the beaming hardwood floors and craftsmanship throughout. The main level features an updated kitchen equipped with state-of-the-art appliances, custom cabinetry, and an expansive slider that opens to the rear deck, providing the perfect spot for dining or taking in the picturesque landscape. Mature trees contribute to the home's curb appeal and create a tranquil setting for enjoying nature's beauty within its fully fenced back yard. Descend to the lower level via the staircase or the convenient walkout and discover a versatile space ready to accommodate your lifestyle needs. Whether envisioned as a family room, home office, fitness area, or entertainment hub, the basement offers endless possibilities! Minutes from amenities and adjacent to 481, this updated Ranch provides convenience for and low maintenance!
*Home is selling "as-is". Ceiling will be repaired prior to closing. *ALL FURNITURE (MINUS COUCH, KING BED, AND WASHER) ARE FOR SALE *
Location
State NY
County Onondaga
Area Dewitt-312689
Direction *From 481 Take Drovers Lane onto Wexford Rd. Home is on the right. *From Erie Blvd take a left onto E. Genessee St and then a left onto Drovers. Take an immediate left onto Wexford. Home is on the right.
Rooms
Basement Full, Finished, Walk-Out Access, Sump Pump
Main Level Bedrooms 2
Interior
Interior Features Ceiling Fan(s), Cathedral Ceiling(s), Eat-in Kitchen, Separate/Formal Living Room, Granite Counters, Great Room, Sliding Glass Door(s), Storage, Skylights, Bedroom on Main Level
Heating Gas, Forced Air
Cooling Central Air
Flooring Carpet, Hardwood, Tile, Varies
Fireplaces Number 1
Fireplace Yes
Window Features Skylight(s)
Appliance Dryer, Dishwasher, Gas Cooktop, Gas Oven, Gas Range, Gas Water Heater, Refrigerator
Laundry In Basement
Exterior
Exterior Feature Blacktop Driveway, Deck, Fully Fenced
Fence Full
Utilities Available Cable Available, High Speed Internet Available, Sewer Connected, Water Connected
Roof Type Shingle
Porch Deck
Garage No
Building
Lot Description Residential Lot
Story 1
Foundation Poured
Sewer Connected
Water Connected, Public
Architectural Style Ranch
Level or Stories One
Additional Building Shed(s), Storage
Structure Type Composite Siding,Copper Plumbing
Construction Status Existing
Schools
School District Jamesville-Dewitt
Others
Senior Community No
Tax ID 312689-062-000-0004-016-000-0000
Acceptable Financing Cash, Conventional, FHA, VA Loan
Listing Terms Cash, Conventional, FHA, VA Loan
Financing Cash
Special Listing Condition Standard
Read Less Info
Want to know what your home might be worth? Contact us for a FREE valuation!

Our team is ready to help you sell your home for the highest possible price ASAP
Bought with Howard Hanna Real Estate







