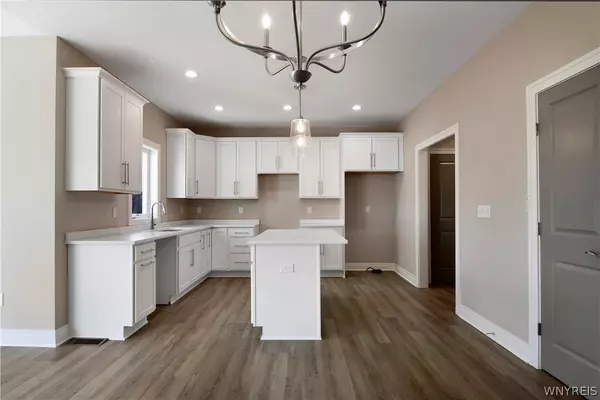$500,000
For more information regarding the value of a property, please contact us for a free consultation.
3 Beds
2 Baths
1,771 SqFt
SOLD DATE : 09/03/2024
Key Details
Sold Price $500,000
Property Type Single Family Home
Sub Type Single Family Residence
Listing Status Sold
Purchase Type For Sale
Square Footage 1,771 sqft
Price per Sqft $282
Subdivision Lincoln Woods
MLS Listing ID B1531888
Sold Date 09/03/24
Style Ranch
Bedrooms 3
Full Baths 2
Construction Status Existing
HOA Y/N No
Year Built 2024
Annual Tax Amount $9,900
Lot Size 0.401 Acres
Acres 0.4007
Lot Dimensions 100X174
Property Sub-Type Single Family Residence
Property Description
Welcome to 7288 Woodhaven Drive in the lovely Lincoln Woods neighborhood in the Town of Lockport. Enter through the lovely covered front porch to the foyer and light and bright great room. The custom eat-in kitchen features large center island with striking quartz countertop & breakfast bar, attractive wood cabinets with soft-close drawers, stainless steel appliances, step-in pantry, and adjacent dining area with sliding glass door to rear yard. Primary bedroom has luxury ensuite bath, two roomy closets and plush carpeting. Second bedroom and optional third bedroom (office/flex room) also with plush carpet have large closets and share another full bath. First-floor laundry. This Energy Star certified home also features shake shingle vinyl siding, 2x6 construction, 9-foot ceilings, Pella windows, luxury vinyl flooring, custom trim, solid core Masonite doors, attractive lighting and plumbing fixture options. Full basement with egress window, 2 car attached garage. Severyn has many plans to choose from or can custom design a plan for you. 4 miles and 10 minutes to Transit Road with numerous shopping & dining options AND 4 miles and 10 minutes to Historic Downtown Lockport.
Location
State NY
County Niagara
Community Lincoln Woods
Area Lockport-Town-292600
Direction Lincoln Avenue Extension to Woodhaven Drive. 10 minutes to Transit Road with numerous shopping & dining options AND 10 minutes to Historic Downtown Lockport - see attached maps.
Rooms
Basement Egress Windows, Full, Sump Pump
Main Level Bedrooms 3
Interior
Interior Features Breakfast Bar, Separate/Formal Dining Room, Entrance Foyer, Eat-in Kitchen, Separate/Formal Living Room, Pantry, Sliding Glass Door(s), Bath in Primary Bedroom, Programmable Thermostat
Heating Gas, Forced Air
Cooling Central Air
Flooring Carpet, Luxury Vinyl, Varies
Fireplace No
Window Features Thermal Windows
Appliance Dishwasher, Free-Standing Range, Gas Oven, Gas Range, Gas Water Heater, Microwave, Oven, Refrigerator, Tankless Water Heater
Laundry Main Level
Exterior
Exterior Feature Blacktop Driveway
Parking Features Attached
Garage Spaces 2.0
Utilities Available Cable Available, High Speed Internet Available, Sewer Connected, Water Connected
Roof Type Asphalt
Porch Open, Porch
Garage Yes
Building
Lot Description Rectangular, Residential Lot
Story 1
Foundation Poured
Sewer Connected
Water Connected, Public
Architectural Style Ranch
Level or Stories One
Structure Type Shake Siding,Vinyl Siding,PEX Plumbing
Construction Status Existing
Schools
School District Lockport
Others
Senior Community No
Tax ID 292600-124-004-0001-048-000
Acceptable Financing Cash, Conventional, FHA, VA Loan
Listing Terms Cash, Conventional, FHA, VA Loan
Financing Conventional
Special Listing Condition Standard
Read Less Info
Want to know what your home might be worth? Contact us for a FREE valuation!

Our team is ready to help you sell your home for the highest possible price ASAP
Bought with HUNT Real Estate Corporation







