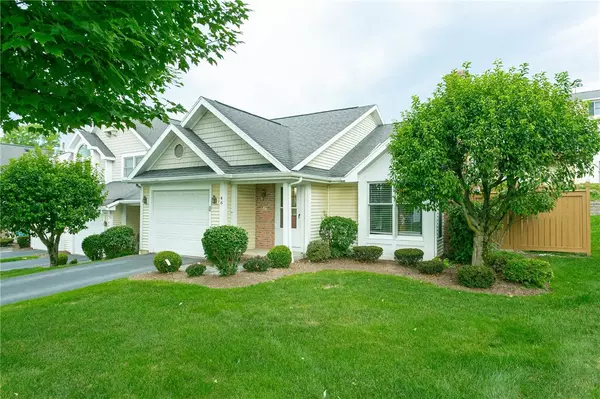$210,000
For more information regarding the value of a property, please contact us for a free consultation.
2 Beds
2 Baths
966 SqFt
SOLD DATE : 09/03/2024
Key Details
Sold Price $210,000
Property Type Townhouse
Sub Type Townhouse
Listing Status Sold
Purchase Type For Sale
Square Footage 966 sqft
Price per Sqft $217
Subdivision Riverview Twnhms Ph I
MLS Listing ID R1552704
Sold Date 09/03/24
Bedrooms 2
Full Baths 1
Half Baths 1
Construction Status Existing
HOA Fees $225/mo
HOA Y/N No
Year Built 1990
Annual Tax Amount $3,937
Lot Size 3,484 Sqft
Acres 0.08
Lot Dimensions 45X80
Property Sub-Type Townhouse
Property Description
*SUNDAY 7/28 OPEN HOUSE CANCELED* Welcome to this beautiful townhome, where you can enjoy maintenance free and first floor living all in one. The landscaping and grounds around this home will catch your eyes as you pull up to the attached one car garage. Step inside to find vaulted ceilings, wood floors and plenty of natural light. Updated kitchen with backsplash and stainless-steel appliances. Sliding glass door leads to the patio just off the kitchen. Down the hallway, you will find 2 bedrooms and 1 1/2 bathrooms. The basement is finished, ready to entertain friends and family. Open house Sunday (7/21) from 11am-12:30pm. Offers due Tuesday (7/23) 12pm. Welcome Home!!!
Location
State NY
County Monroe
Community Riverview Twnhms Ph I
Area Chili-262200
Direction South on Scottsville Rd. Right turn on Genesee View Trail.
Rooms
Basement Full, Finished
Main Level Bedrooms 2
Interior
Interior Features Attic, Cathedral Ceiling(s), Eat-in Kitchen, Separate/Formal Living Room, Solid Surface Counters, Bedroom on Main Level
Heating Gas, Forced Air
Cooling Central Air
Flooring Carpet, Hardwood, Tile, Varies
Fireplace No
Appliance Dryer, Dishwasher, Electric Oven, Electric Range, Disposal, Gas Water Heater, Microwave, Refrigerator, Washer
Laundry In Basement
Exterior
Exterior Feature Patio
Parking Features Attached
Garage Spaces 1.0
Utilities Available Cable Available, High Speed Internet Available, Sewer Connected, Water Connected
Roof Type Asphalt
Porch Patio
Garage Yes
Building
Lot Description Residential Lot
Story 1
Sewer Connected
Water Connected, Public
Level or Stories One
Structure Type Vinyl Siding
Construction Status Existing
Schools
School District Wheatland-Chili
Others
Pets Allowed Dogs OK
HOA Name Woodbridge Group
HOA Fee Include Common Area Maintenance,Common Area Insurance,Maintenance Structure,Reserve Fund,Snow Removal,Trash
Tax ID 262200-160-030-0002-014-000
Acceptable Financing Cash, Conventional, FHA, VA Loan
Listing Terms Cash, Conventional, FHA, VA Loan
Financing FHA
Special Listing Condition Standard
Pets Allowed Dogs OK
Read Less Info
Want to know what your home might be worth? Contact us for a FREE valuation!

Our team is ready to help you sell your home for the highest possible price ASAP
Bought with Berkshire Hathaway HomeServices Discover Real Estate







