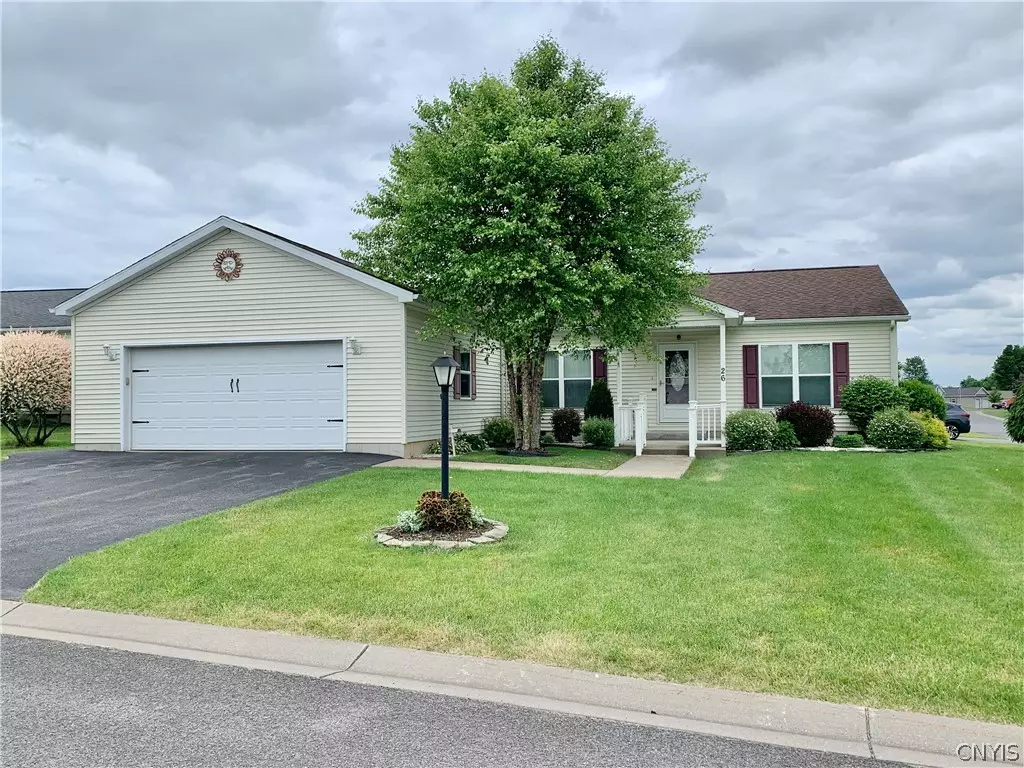$260,000
For more information regarding the value of a property, please contact us for a free consultation.
3 Beds
2 Baths
1,568 SqFt
SOLD DATE : 09/04/2024
Key Details
Sold Price $260,000
Property Type Manufactured Home
Sub Type Manufactured Home
Listing Status Sold
Purchase Type For Sale
Square Footage 1,568 sqft
Price per Sqft $165
MLS Listing ID S1544375
Sold Date 09/04/24
Style Manufactured Home,Ranch
Bedrooms 3
Full Baths 2
Construction Status Existing
HOA Y/N No
Land Lease Amount 450.0
Year Built 2011
Annual Tax Amount $3,467
Lot Dimensions 68X85
Property Sub-Type Manufactured Home
Property Description
Welcome to the Cherrywood Community for 55 and older senior living. We are announcing the availability of this well-maintained manufactured home to the market. 26 Overland Dr. is a beautiful three-bedroom, two-bath home that offers 1,568 square feet of quality living space. From the covered front entrance to the custom-built sunroom, you will be impressed at every turn. The open floor plan greets you as you enter & is ideal space for entertaining friends or enjoying time at home w/family. The kitchen has appliances w/a center island that seats two for quick snacks or visiting with the cook. The custom-built sunroom is a favorite seat and a comfy place to take in a game or a movie. The layout of the bedrooms provides privacy as the master suite is located at the opposite end of the home from the secondary bedrooms. The master offers a walk-in closet and a full bath with a new safestep tub. The Hybrid Tub is their most popular unit & comes w/the rainfall shower head, hydro massage jets, & much more. That's convenience, safety, & a whole lot of comfort. This great home package is complete w/ central air, main floor laundry that includes LG washer & dryer, and a finished 2 car garage.
Location
State NY
County Oneida
Area New Hartford-304889
Direction Seneca Turnpike to Cherrywood Blvd
Rooms
Main Level Bedrooms 3
Interior
Interior Features Breakfast Bar, Ceiling Fan(s), Cathedral Ceiling(s), Separate/Formal Living Room, Kitchen Island, Bath in Primary Bedroom, Main Level Primary, Primary Suite
Heating Gas, Forced Air
Cooling Central Air
Flooring Carpet, Laminate, Varies, Vinyl
Fireplace No
Window Features Thermal Windows
Appliance Electric Oven, Electric Range, Electric Water Heater, Disposal, Microwave, Refrigerator
Laundry Main Level
Exterior
Exterior Feature Blacktop Driveway
Parking Features Attached
Garage Spaces 2.0
Utilities Available Cable Available, Sewer Connected, Water Connected
Roof Type Asphalt
Handicap Access Low Threshold Shower
Porch Enclosed, Porch
Garage Yes
Building
Lot Description Corner Lot, Residential Lot
Story 1
Foundation Poured, Slab
Sewer Connected
Water Connected, Public
Architectural Style Manufactured Home, Ranch
Level or Stories One
Additional Building Shed(s), Storage
Structure Type Vinyl Siding
Construction Status Existing
Schools
School District Clinton
Others
Senior Community Yes
Tax ID 328.000-2--26.92
Acceptable Financing Cash, Conventional
Listing Terms Cash, Conventional
Financing Conventional
Special Listing Condition Trust
Read Less Info
Want to know what your home might be worth? Contact us for a FREE valuation!

Our team is ready to help you sell your home for the highest possible price ASAP
Bought with Coldwell Banker Faith Properties







