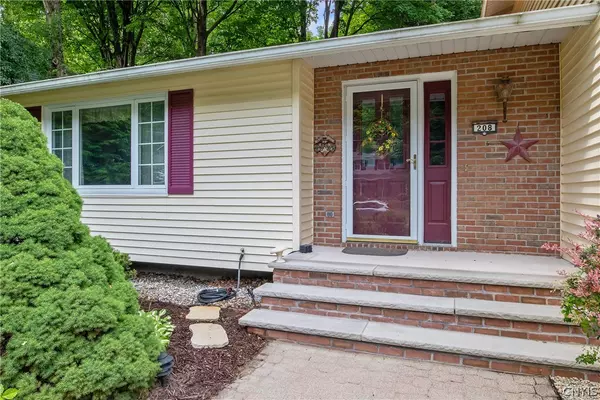$365,000
For more information regarding the value of a property, please contact us for a free consultation.
4 Beds
3 Baths
2,199 SqFt
SOLD DATE : 09/24/2024
Key Details
Sold Price $365,000
Property Type Single Family Home
Sub Type Single Family Residence
Listing Status Sold
Purchase Type For Sale
Square Footage 2,199 sqft
Price per Sqft $165
MLS Listing ID S1550848
Sold Date 09/24/24
Style Colonial,Split Level
Bedrooms 4
Full Baths 2
Half Baths 1
Construction Status Existing
HOA Y/N No
Year Built 1973
Annual Tax Amount $6,997
Lot Size 0.359 Acres
Acres 0.359
Lot Dimensions 85X184
Property Sub-Type Single Family Residence
Property Description
Welcome to 208 Emann Drive! An Immaculate 4 bedroom 2.5 bath home located in a gorgeous, well sought after, nieghborhood in Camillus. This house has been impeccably maintained, you can see the pride in ownership here. Arriving through the front entry hall you immediately see the huge living room to the left, basking in natural light, this will lead into the elegant formal dining room, and then into the eat in kitchen w/ granite countertops and newer cabinets. From the kitchen, step down into the warm & inviting family room/den with wood burning fireplace - this leads out through the sliding glass door to the private backyard. There is a lovely deck over looking the nicely manicured yard and matrure trees, making for a secluded haven. Upstairs there are 4 spacious bedrooms, including the primary w/ en suite bathroom. Both of the upstairs bathrooms have been updated. There is also a 2 car garage, and basement offering plenty of storage space. Located on a quiet street tucked away in delightful subdivision, but still very close to grocery stores, shopping, highways, and other amentities. This is a home with so much to offer!
Location
State NY
County Onondaga
Area Camillus-312089
Direction Kasson Road to turn on Oakridge. Follow Oakridge to left on E. Gate Road, then anohter left on Emann Drive. Follow Emann to 208 Emann Drive on the right.
Rooms
Basement Full
Interior
Interior Features Ceiling Fan(s), Separate/Formal Dining Room, Entrance Foyer, Eat-in Kitchen, Separate/Formal Living Room, Granite Counters, Pantry, Sliding Glass Door(s), Skylights, Bath in Primary Bedroom
Heating Gas, Forced Air
Cooling Attic Fan, Central Air
Flooring Hardwood, Varies
Fireplaces Number 1
Fireplace Yes
Window Features Skylight(s)
Appliance Dryer, Dishwasher, Electric Oven, Electric Range, Disposal, Gas Water Heater, Microwave, Refrigerator, Washer
Laundry In Basement, Main Level
Exterior
Exterior Feature Blacktop Driveway, Deck, Private Yard, See Remarks
Parking Features Attached
Garage Spaces 2.0
Utilities Available Cable Available, High Speed Internet Available, Sewer Connected, Water Connected
Roof Type Asphalt,Shingle
Porch Deck, Open, Porch
Garage Yes
Building
Lot Description Residential Lot
Story 1
Foundation Block
Sewer Connected
Water Connected, Public
Architectural Style Colonial, Split Level
Level or Stories One
Structure Type Vinyl Siding,Copper Plumbing
Construction Status Existing
Schools
High Schools West Genesee Senior High
School District West Genesee
Others
Senior Community No
Tax ID 312089-062-000-0002-017-000-0000
Acceptable Financing Cash, Conventional, FHA, VA Loan
Listing Terms Cash, Conventional, FHA, VA Loan
Financing Conventional
Special Listing Condition Standard
Read Less Info
Want to know what your home might be worth? Contact us for a FREE valuation!

Our team is ready to help you sell your home for the highest possible price ASAP
Bought with Howard Hanna Real Estate







